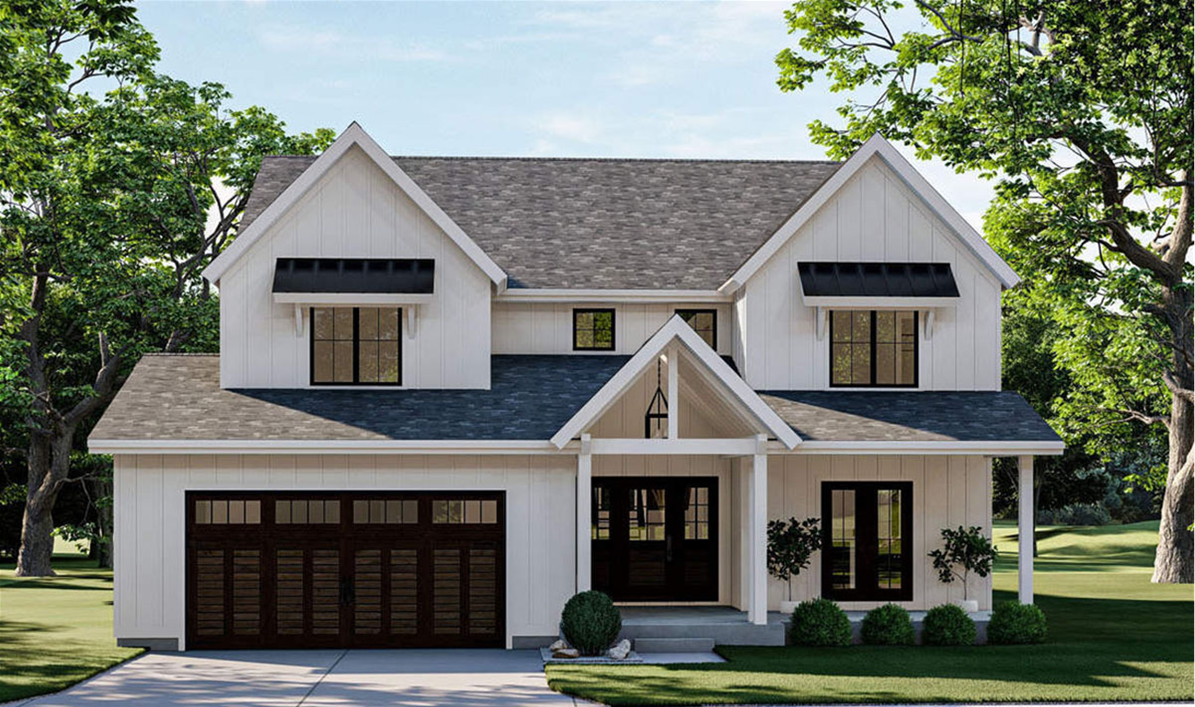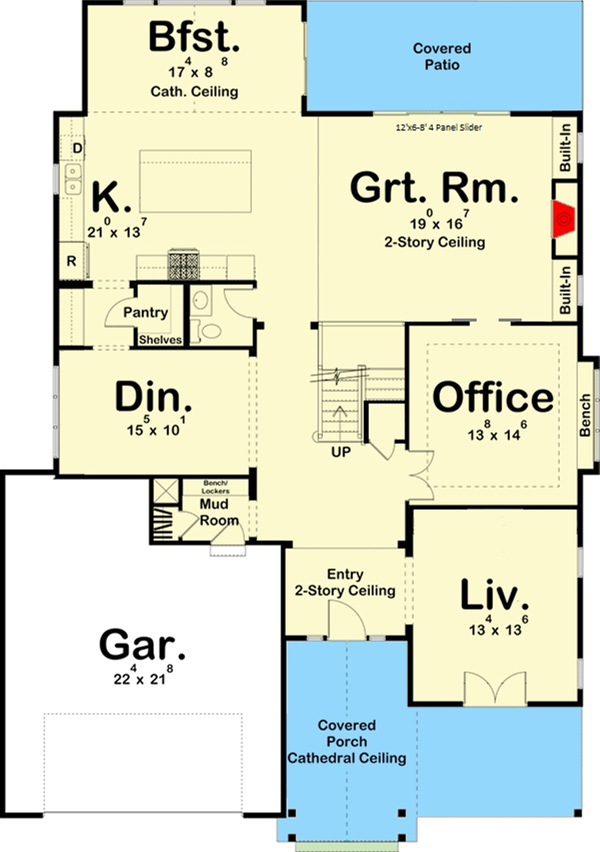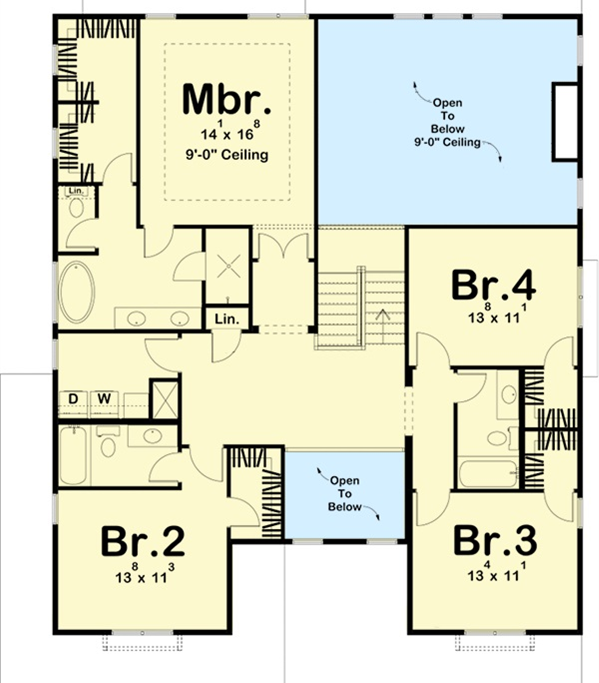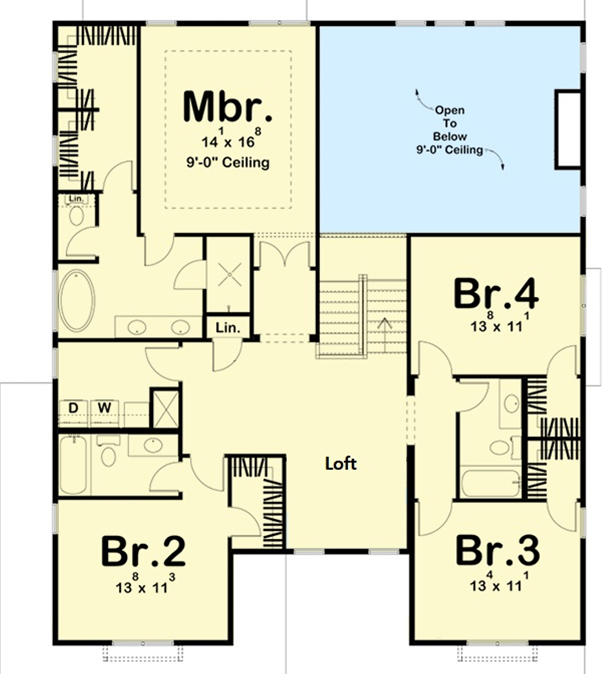3497 sq ft | 4 Beds | 3.5 Baths | Two Offices First Floor | Two Story Great Room

Alston Place offers flexibility and function with two first-floor offices or homeschool rooms, and a formal dining room that can easily convert into a third. The main living area is light-filled and expansive, with a vaulted ceiling in the breakfast area and a dramatic two-story ceiling in the Great Room. The kitchen is spacious and thoughtfully designed, with ample cabinetry and a window over the sink.
This striking two-story home features classic Modern Farmhouse architecture with crisp vertical siding, gabled rooflines, dark metal roof accents, and oversized windows. A deep, welcoming front porch with a vaulted ceiling and crosshatch detail adds charm and curb appeal.

Upstairs, three generous secondary bedrooms each feature walk-in closets and access to two full baths. The private owner’s suite includes a large walk-in closet and a luxurious bath with a freestanding tub.
Second Floor “A”:

Second Floor “B”:

Let’s Get Started – Request Alston Place Flyer and Pricing:
The flyer includes the layout and plan information.
From there, we’ll prepare a detailed 10-page construction package that outlines your build — ready to review when you are.
You’ll be amazed at what’s already included in every Travars Built Home.
Travars Built Homes builds in 12 counties including Chatham, Durham, Wake, Lee, and Alamance—offering local expertise, personal attention, and the ability to fully customize nearly any floor plan to suit your lifestyle and land. Whether you want to reconfigure rooms, add square footage, or fine-tune architectural details, we work with you every step of the way.
*Plans are illustrative and may reflect optional features. Floor plans and renderings are copyright ArchitecturalDesigns.com & Architect
