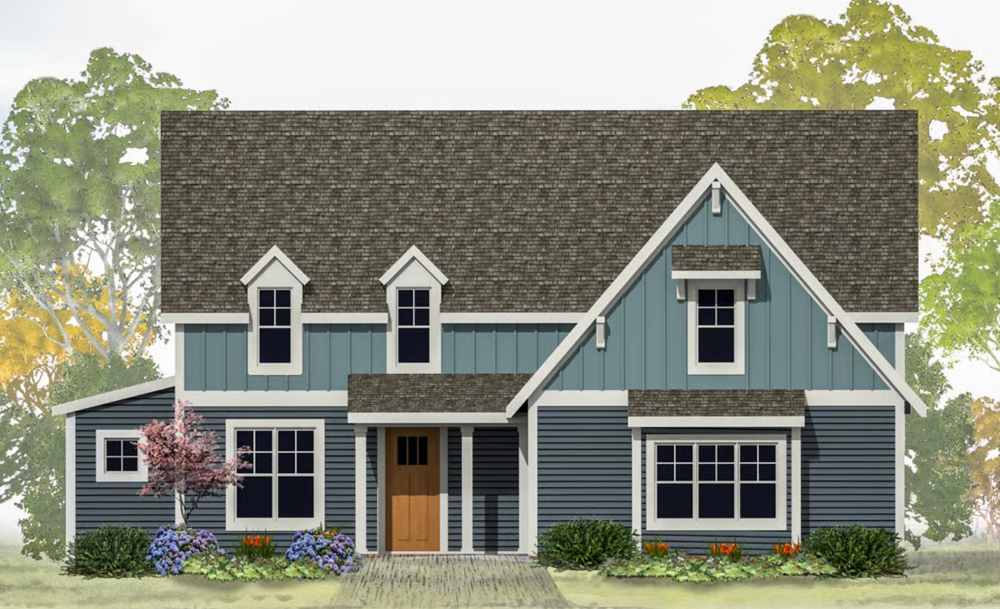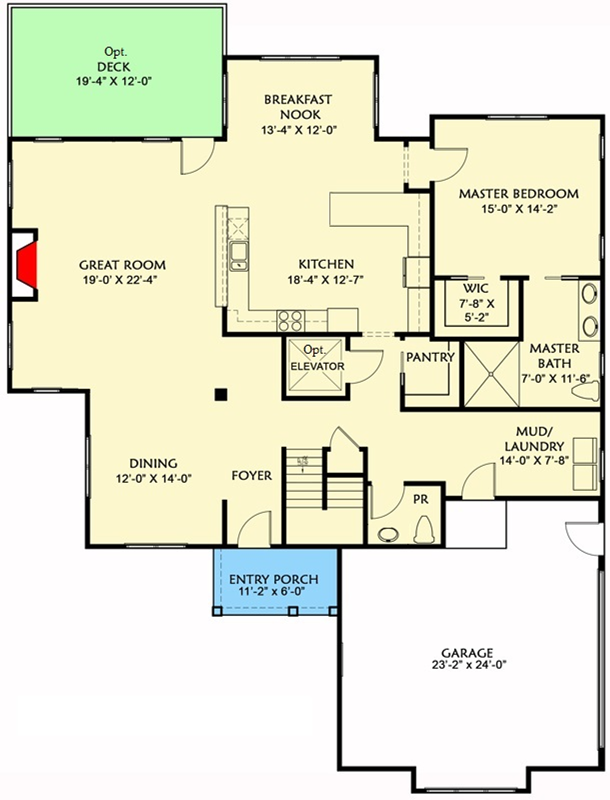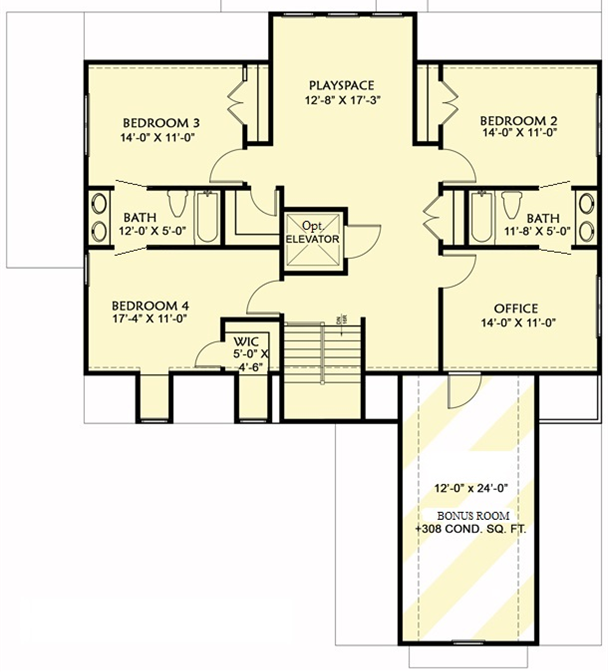3558 sq ft | 4-5 Beds | 3.5 Baths | Accessible Home | Optional Elevator

The Amenia is thoughtfully designed to offer accessibility without compromise. The spacious first-floor layout allows for full maneuverability, including an optional roll-in shower and wide, accessible paths through the primary suite, laundry, kitchen, and common areas. An optional elevator can be added for easy access to the second floor. The main-level kitchen is expansive, with the ability to incorporate roll-under work areas for added comfort and function.

Upstairs also features a flexible loft/office space and a large bonus room—optionally accessed through a hidden entry for a fun, tucked-away retreat.

Start Here: Get the Amenia Plan Flyer:
We’ll email you the floor plan flyer with the home layout and plan overview.
Next, we will prepare a full 10-page construction package with everything included in your build — and walk through it together in a custom home consultation.
You’ll be amazed at what’s already included in a Travars Built Home.
At Travars Built Homes, every floor plan—including the Amenia—can be customized to meet your specific needs, lifestyle, and lot. From accessibility accommodations to unique personal touches, we’re here to build your home, your way.
*Floor plans and renderings are copyright ArchitecturalDesigns.com & Architect
