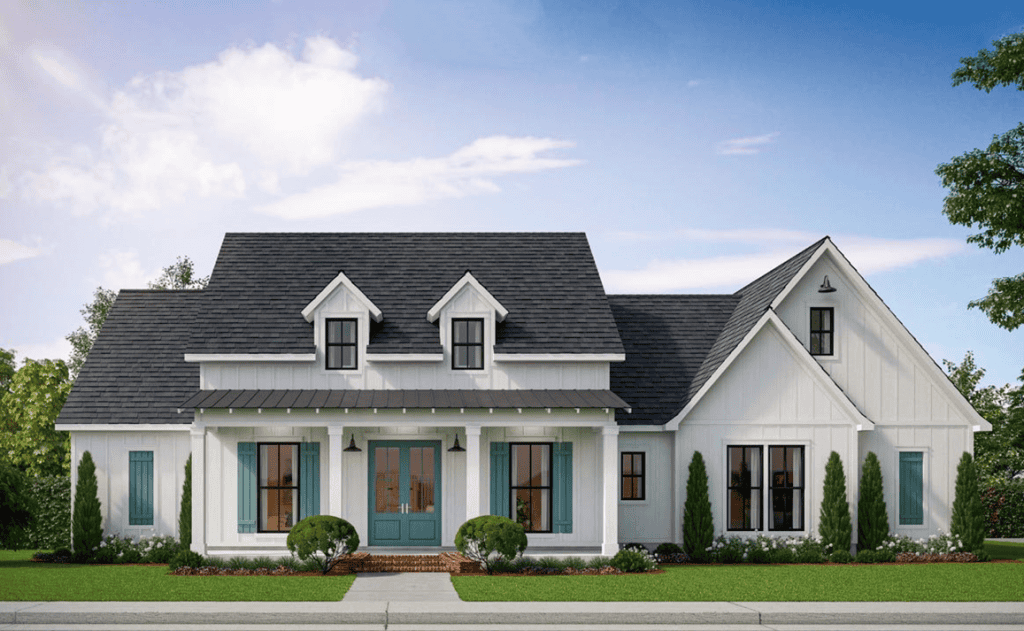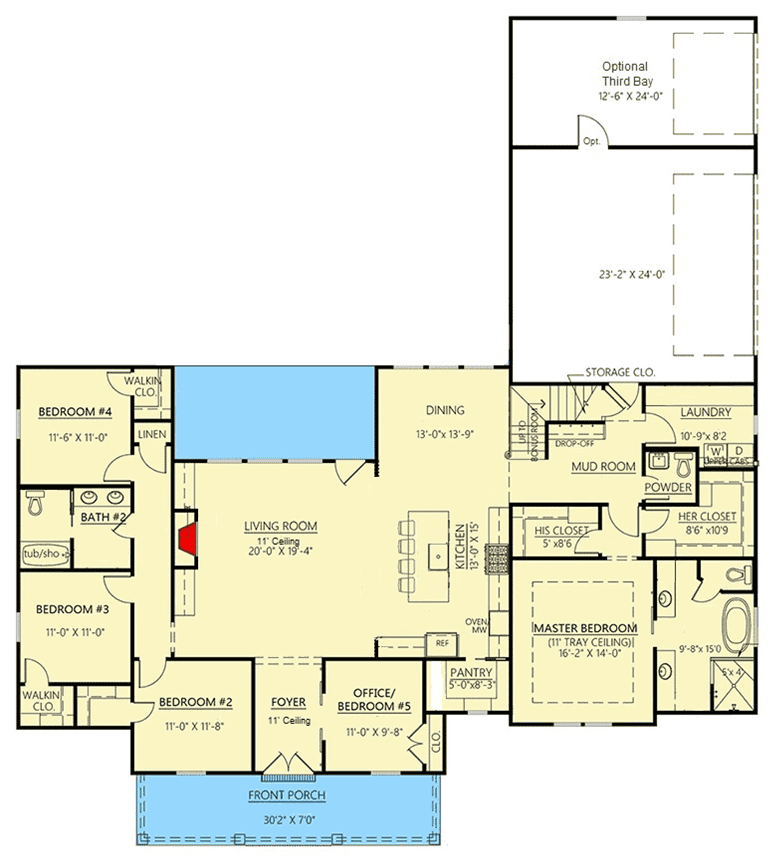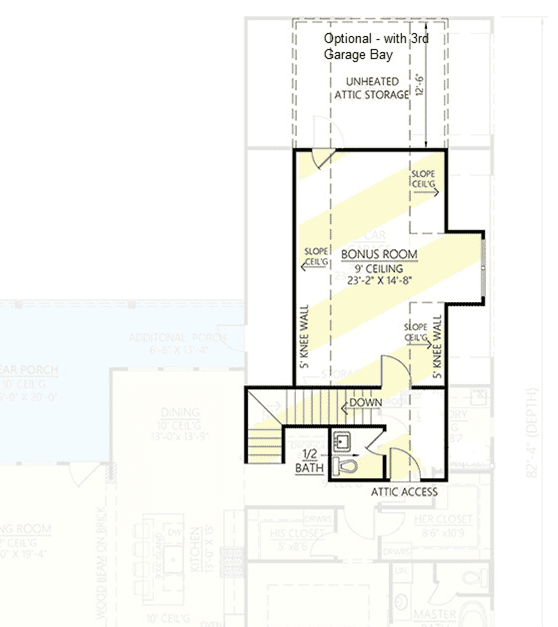3033 sq ft | 4-5 Beds | 2 Full Baths | 2 Half Baths | One Story

This North Carolina modern farmhouse floor plan features a large island kitchen open to the living room, home office (or optional fifth bedroom), wrap around pantry, mud room with drop zone, and separate laundry with storage space, walk in closets throughout, and optional 3rd car garage.
The owner’s suite bathroom has separate “his and hers” vanities and closets, and custom tile shower and separate tub.

Upstairs, the large bonus room provides space to spread out (including a half bath).

Love The Ashford Farm? Let’s Talk About Building It:
The flyer includes the layout and plan information.
From there, we’ll prepare a detailed 10-page construction package that outlines your build — ready to review when you are.
You’ll be amazed at what’s already included in every Travars Built Home.
*Plans are illustrative and may reflect optional features. Floor plans and renderings are copyright ArchitecturalDesigns.com & Associates
