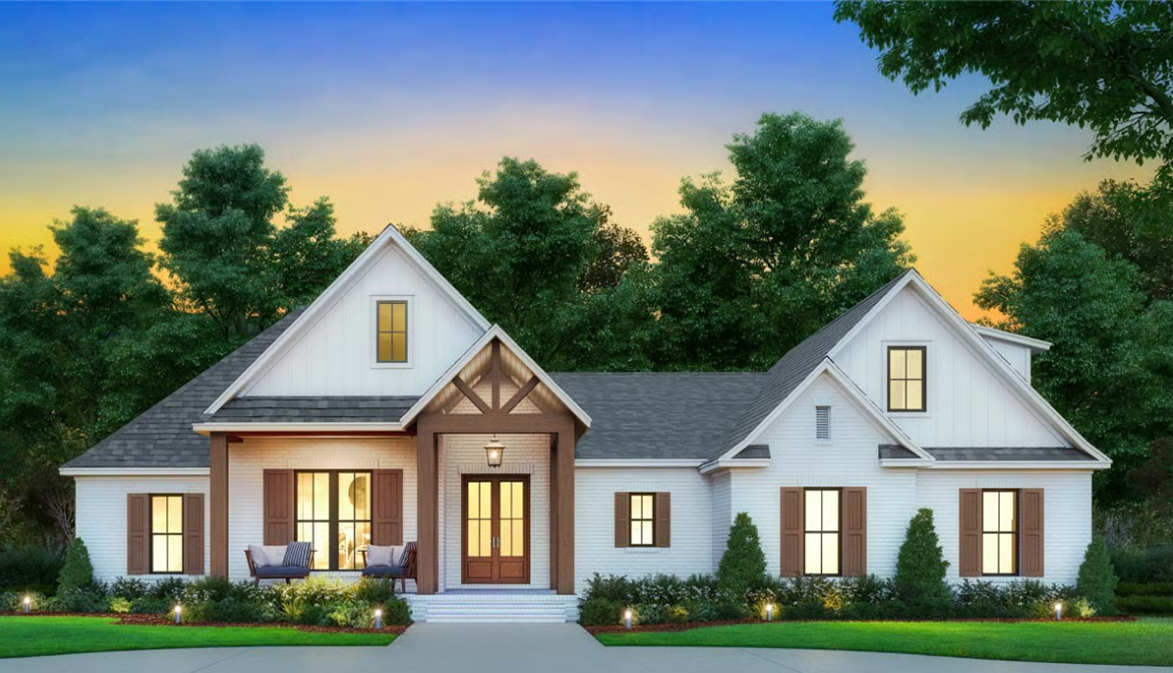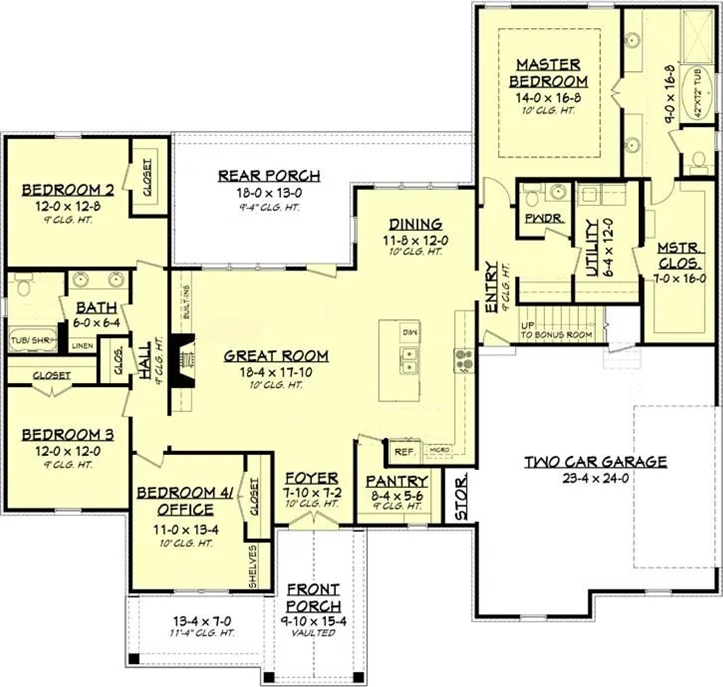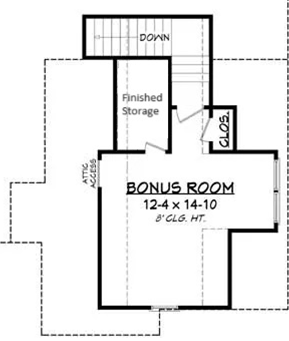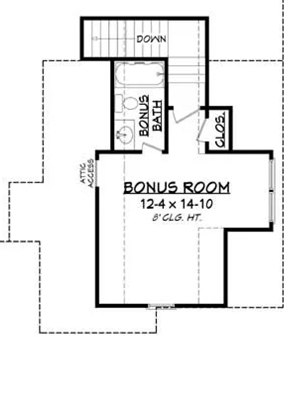2709 sq ft | 3-4 Beds | 2.5-3.5 Baths | One Story Home

The Aster Park is a Country Craftsman with rich architectural detail, including a vaulted front porch with timber accents and a brick-and-board-and-batten exterior. The one-story layout features an expansive great room, open island kitchen, walk-in pantry with a window, and split-bedroom design for added privacy. Thoughtful touches include a master closet with direct laundry access, drop zone, separate powder room, and a covered rear porch.

Upstairs, a large bonus room provides flexible living or recreational space, with the option to add a bonus bath.
Second Floor “A”:

Second Floor “B”:

Love The Aster Park? Let’s Talk About Building It:
The flyer includes the layout and plan information.
From there, we’ll prepare a detailed 10-page construction package that outlines your build — ready to review when you are.
You’ll be amazed at what’s already included in every Travars Built Home.
This home can be built on your lot and personalized to suit your lifestyle and homesite. Travars Built Homes builds across Chatham, Alamance, Durham, Orange, Wake, and other surrounding counties.
*Plans are illustrative and may reflect optional features. Floor plans and renderings are copyright ArchitecturalDesigns.com & Architect
