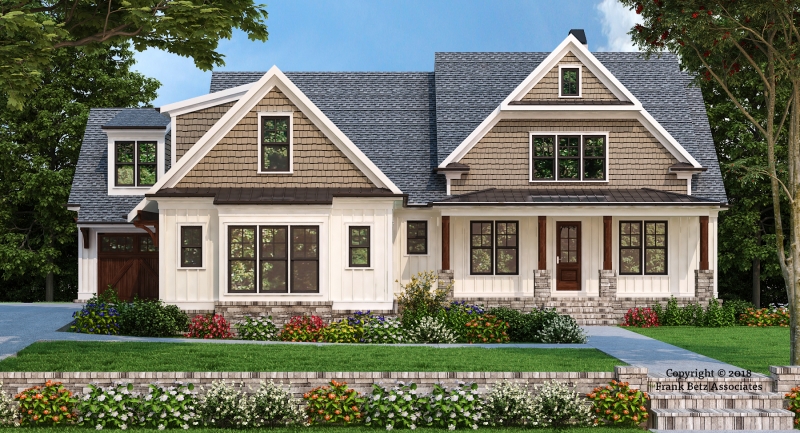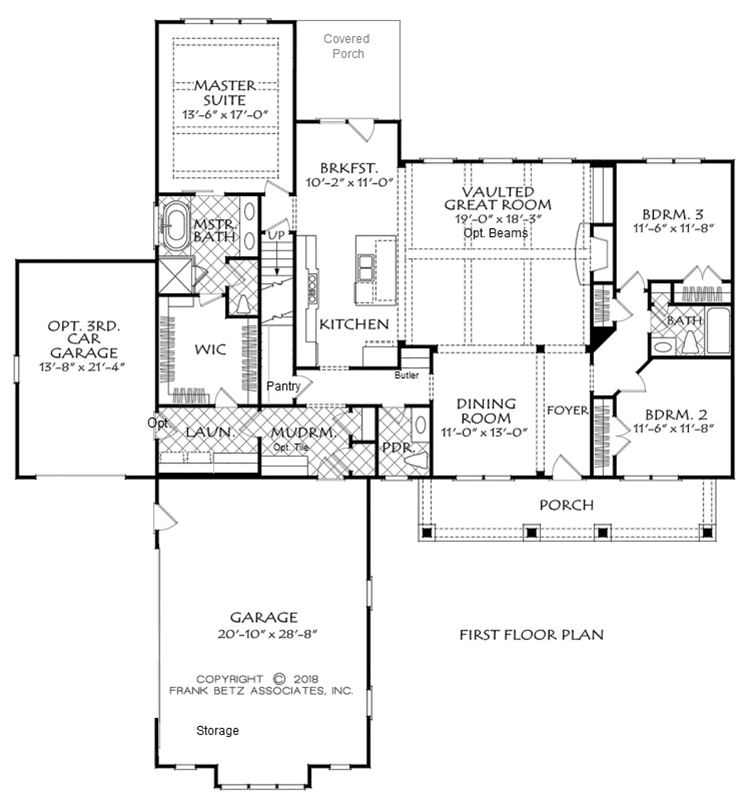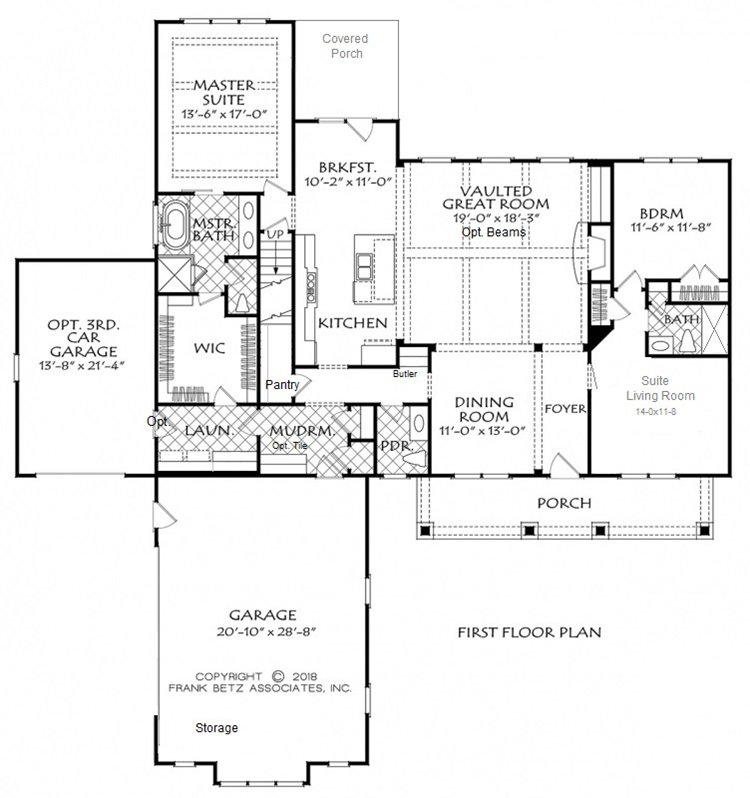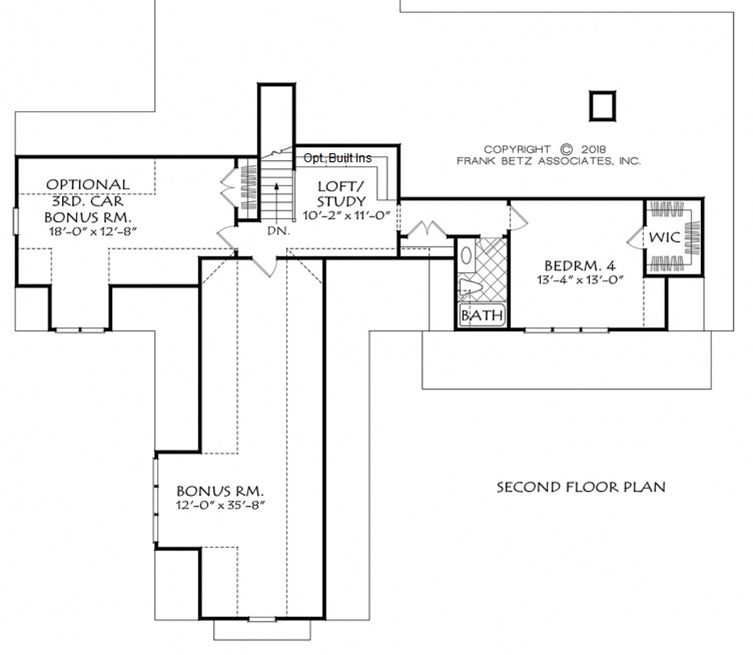3100-3360 sq ft | 4 Beds | 3.5 Baths | One Story

Looking for multi-generational house plans? This version of the Astoria Mill includes an island kitchen, vaulted great room, separate laundry and mud rooms, and optional third car garage bay.
Layout option B includes a private living room attached to a mother in law suite (for multi gen living).


Upstairs, the plan includes an optional second bonus room (above the third car garage), large bonus room, loft / study area with an option for wrap-around built in desk, fourth bedroom with walk in closet, and full bath.

Start Here: Get the Astoria Mill Plan Flyer
The flyer includes the layout and plan information.
From there, we’ll prepare a detailed 10-page construction package that outlines your build — ready to review when you are.
You’ll be amazed at what’s already included in every Travars Built Home.
*Plans are illustrative and may reflect optional features. Floor plans and renderings are copyright ArchitecturalDesigns.com & Associates
