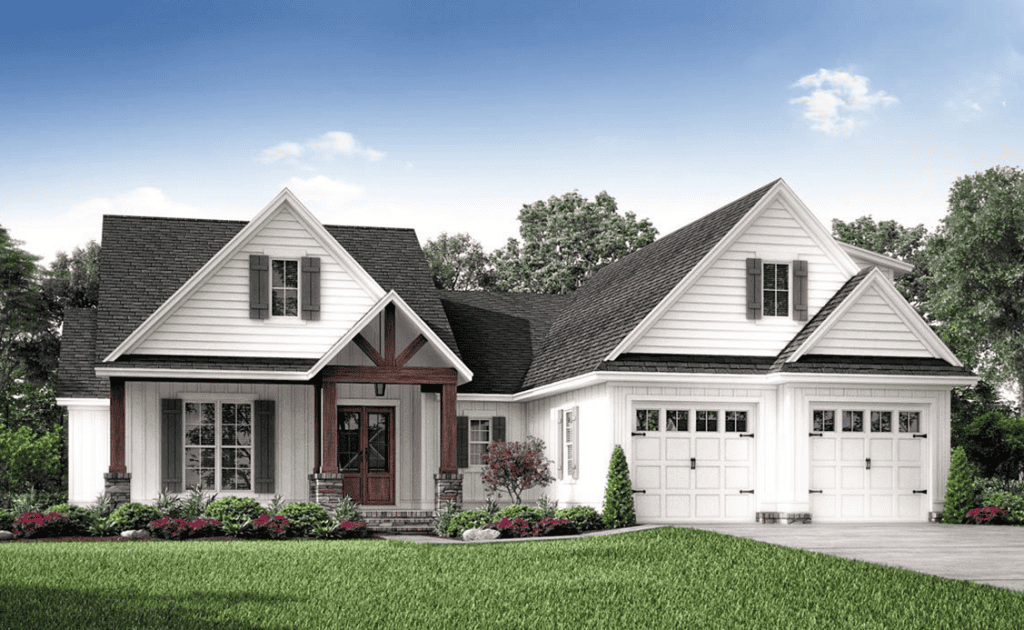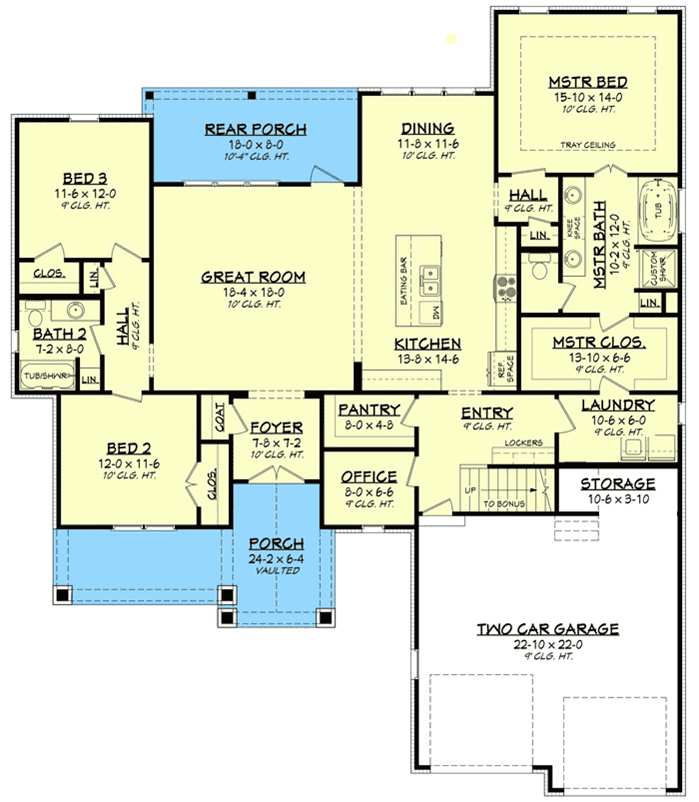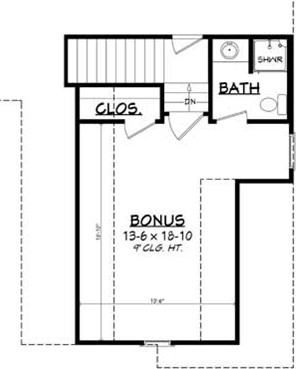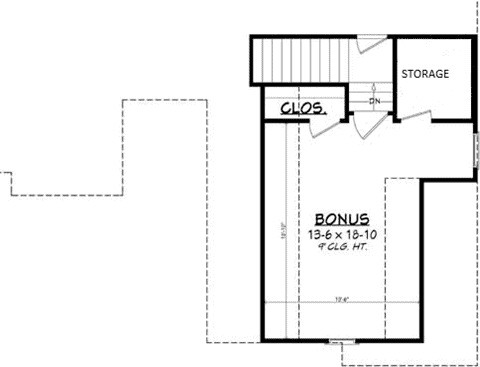2466 sq ft | 3-4 Beds | 2-3 Baths | One Story

This one story white farmhouse plan has an optional bonus room upstairs, island kitchen open to the great room, direct access to the laundry from the master closet. Work from home in the “pocket” home office, and enjoy the NC outdoors with large porches.

The second floor option A includes a full bath with shower.

The second floor option B includes a storage room.

Send Me the Avonmore Flyer and Pricing:
We’ll email you the floor plan flyer with the home layout and plan overview.
Next, we will prepare a full 10-page construction package with everything included in your build — and walk through it together in a custom home consultation.
You’ll be amazed at what’s already included in a Travars Built Home.
*Plans are illustrative and may reflect optional features. Floor plans and renderings are copyright ArchitecturalDesigns.com & Associates
