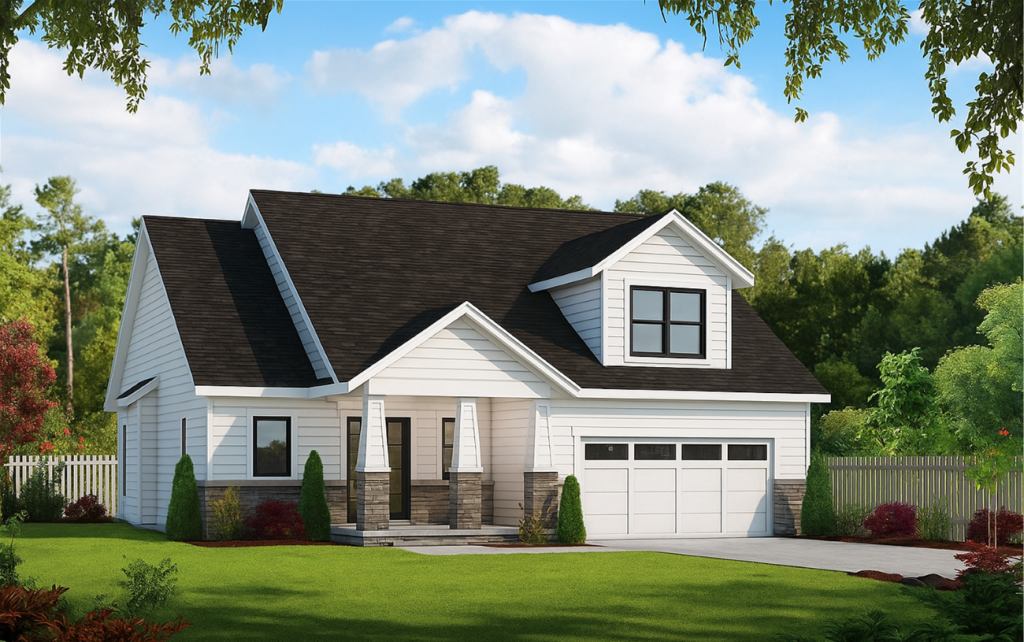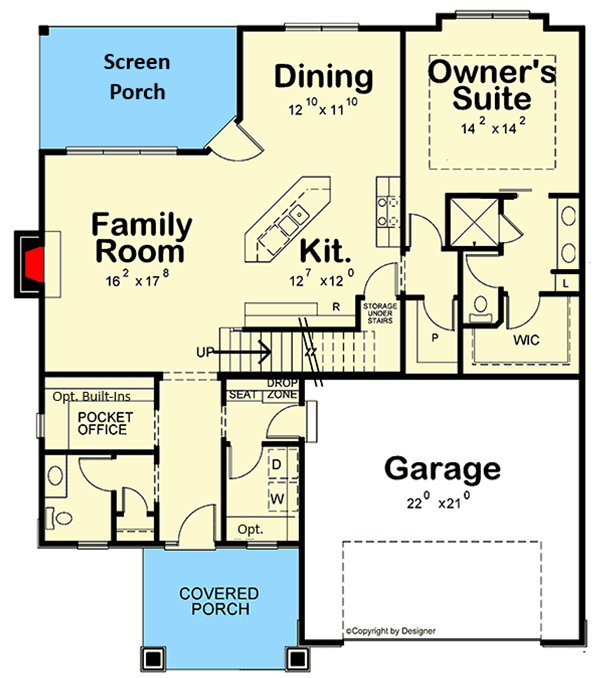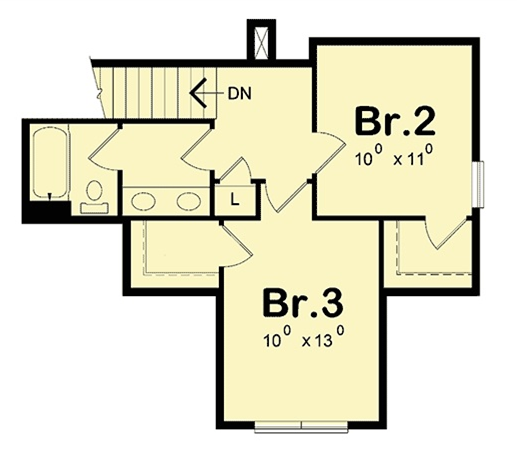1878-2400 sq ft | 3-4 Beds | 2.5 Baths | First Floor Primary Suite

This farmhouse plan, an Architectural Designs craftsman style home, offers a first floor master, family room with fireplace, open island kitchen with large walk in pantry, and separate mud room drop zone outside the laundry room.

Upstairs, the Bassett has two bedrooms with walk in closets, full bath, and linen storage closet.

Start Here: Get the Bassett Plan Flyer:
We’ll email you the floor plan flyer with the home layout and plan overview.
Next, we will prepare a full 10-page construction package with everything included in your build — and walk through it together in a custom home consultation.
You’ll be amazed at what’s already included in a Travars Built Home.
*Plans are illustrative and may reflect optional features. Floor plans and renderings are copyright Architecturaldesigns and Associates
