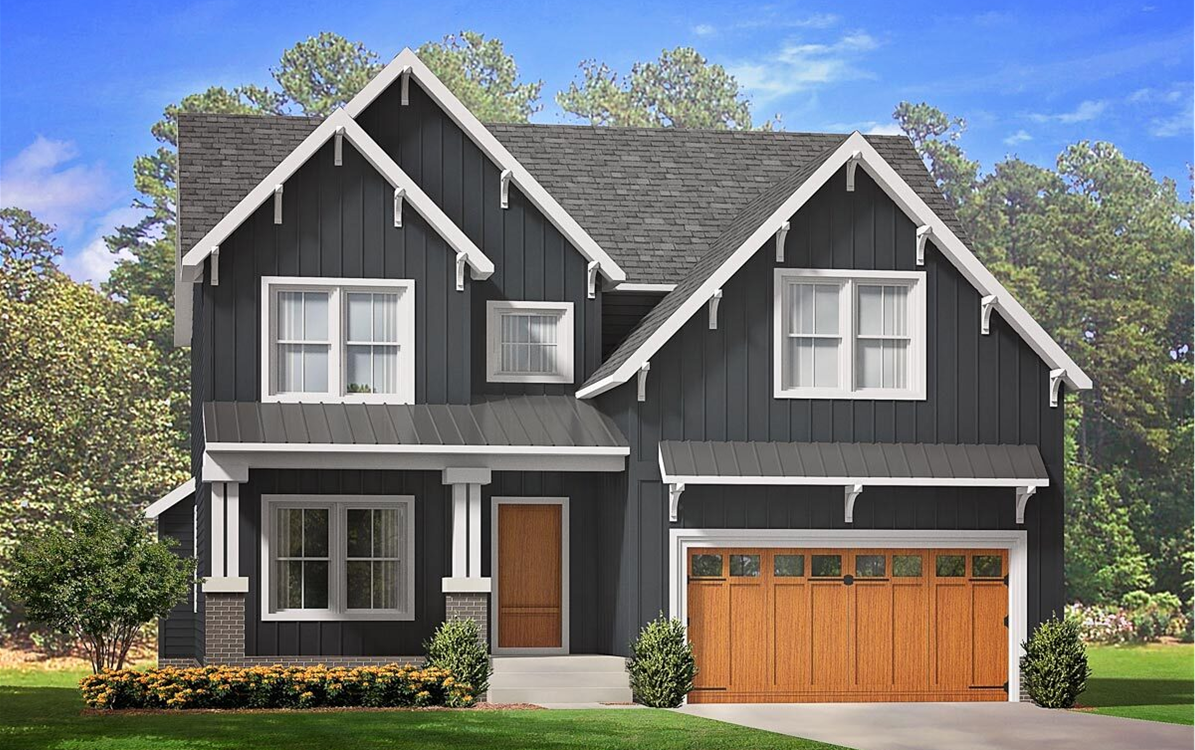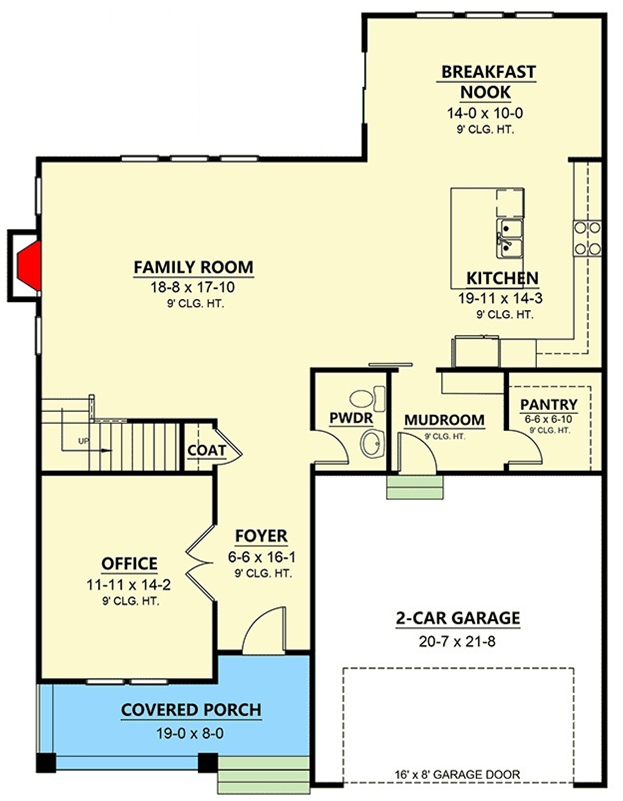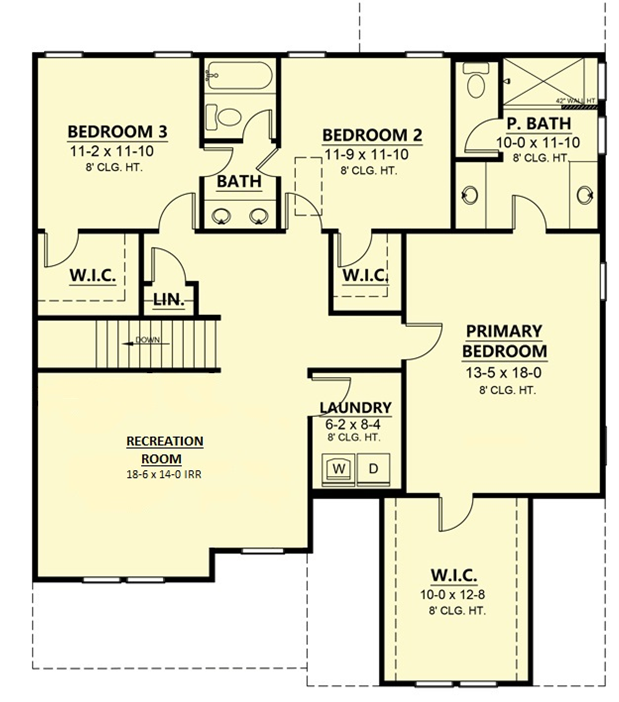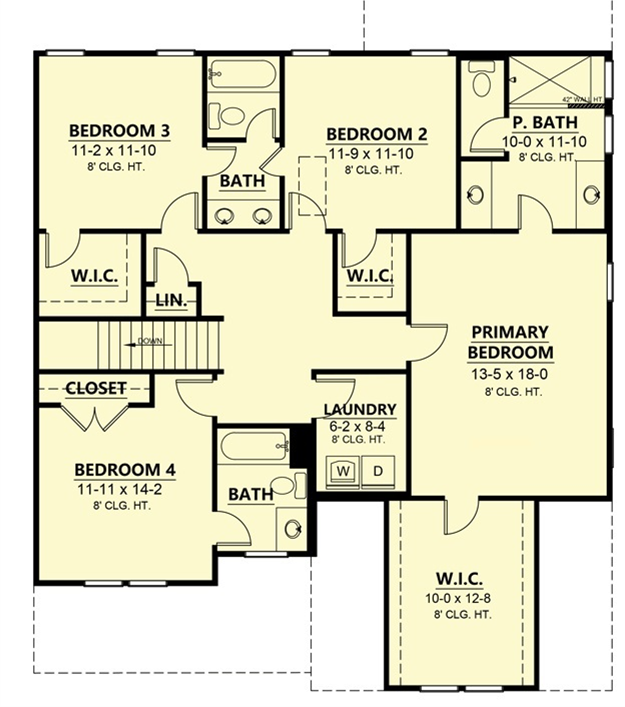2739 sq ft | 3-4 Beds | 2.5-3.5 Baths | First Floor Office | Jack and Jill Bath

The Becket blends bold modern Arts and Crafts style with functional design, featuring brick-based porch columns, metal roof accents, and eye-catching contrasting trim. The main floor includes a private home office and an open-concept layout that maximizes space and flow.

Upstairs offers a Jack-and-Jill bath between two secondary bedrooms, a recreation room, and a luxurious primary suite with a room-sized walk-in closet.

Alternatively, the recreation room can be replaced with a fourth bedroom and private bath.

Let’s Get Started – Request Becket Flyer and Pricing:
We’ll send you the floor plan flyer so you can view the layout and key details.
As a next step, we’ll prepare a personalized 10-page construction package that outlines everything included in your custom home — ready to review together at your convenience.
You’ll be surprised by how much comes standard with Travars Built Homes.
This home can be built on your lot and customized to your lifestyle and land. Travars Built Homes builds across Chatham, Alamance, Durham, Orange, Wake, and other surrounding counties.
*Plans are illustrative and may reflect optional features. Floor plans and renderings are copyright www.ArchitecturalDesigns.com and Architect.
