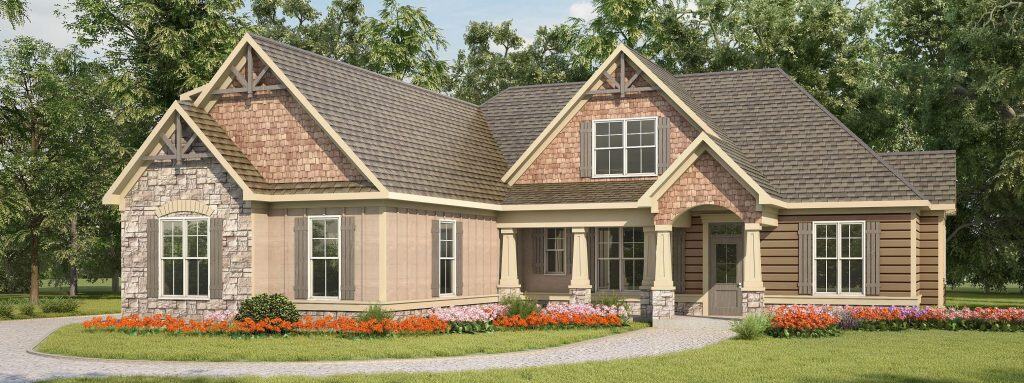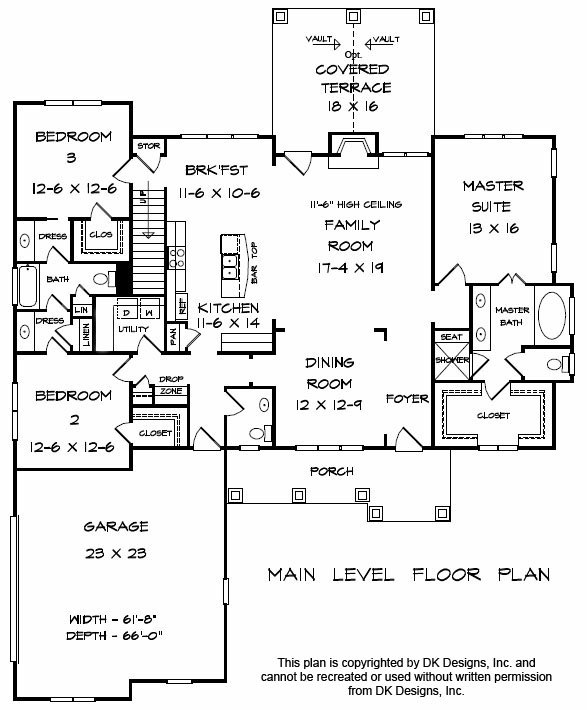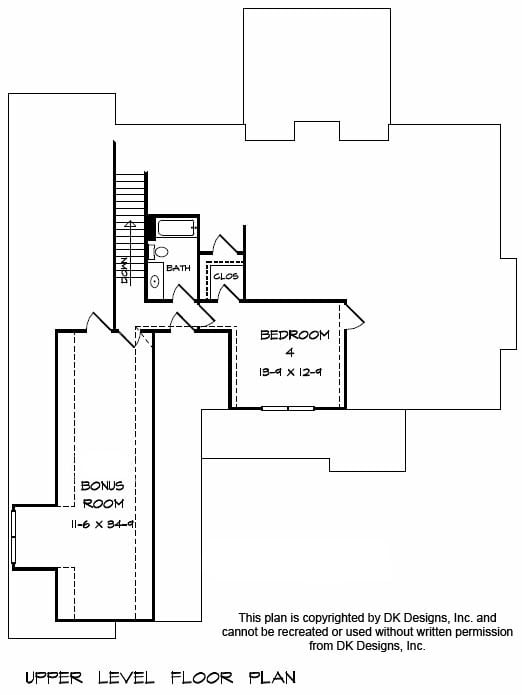2953 sq ft | 4 Beds | 3.5 Baths | One Story Craftsman House

This one story craftsman house, a DK Designs, Inc. home plan, offers a rocking chair front porch, downstairs primary suite, open kitchen and great room, large laundry room with storage, and Jack and Jill bath. The primary suite bath includes a shower with built-in seat and separate tub. A huge covered terrace out back is optional.

Upstairs, there’s a bedroom, bath, and bonus room.

Love The Blackstone? Let’s Talk About Building It
The flyer includes the layout and plan information.
From there, we’ll prepare a detailed 10-page construction package that outlines your build — ready to review when you are.
You’ll be amazed at what’s already included in every Travars Built Home.
With TBH, you can rely on third party certified energy efficiency. Enjoy cleaner air comfort and savings on your monthly utility bills with built in energy efficiency from roof barrier to HVAC, lighting, insulation, windows, and sealed crawl space.
*Plans are illustrative and may reflect optional features. Floor plans and renderings are copyright DK Designs Inc.
