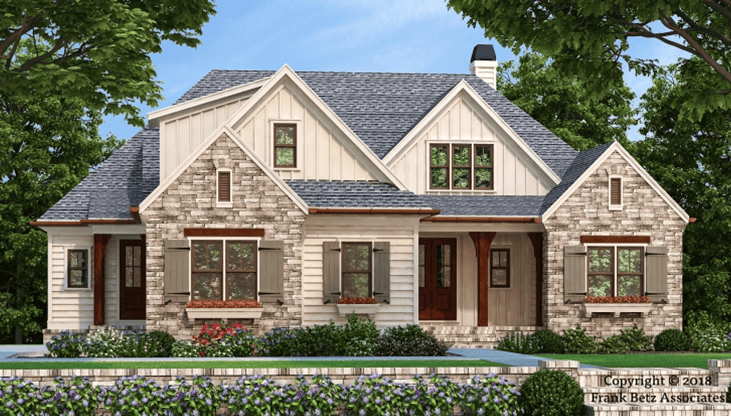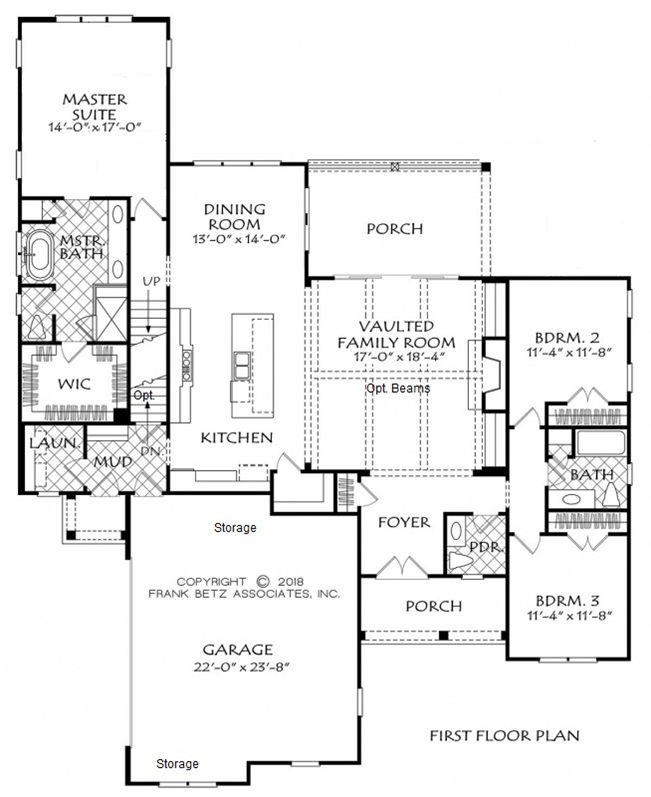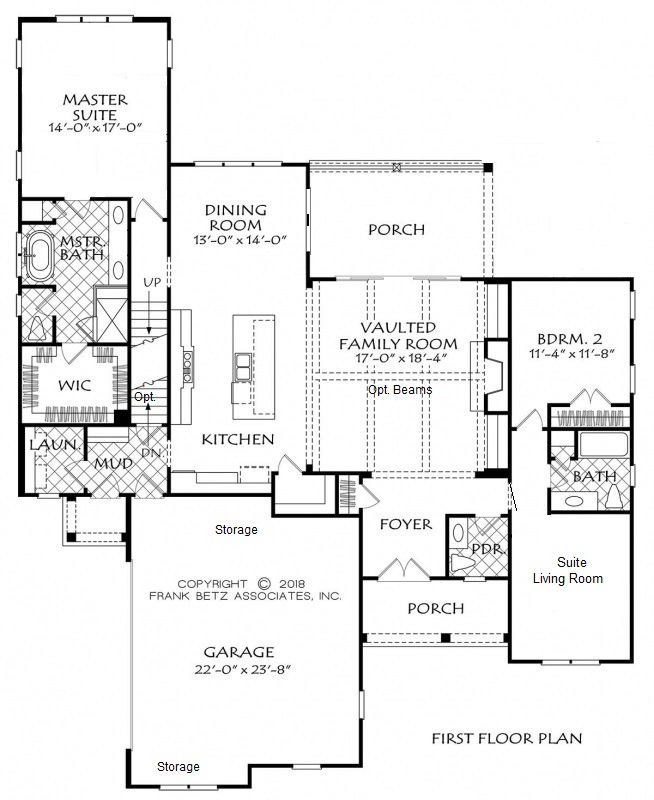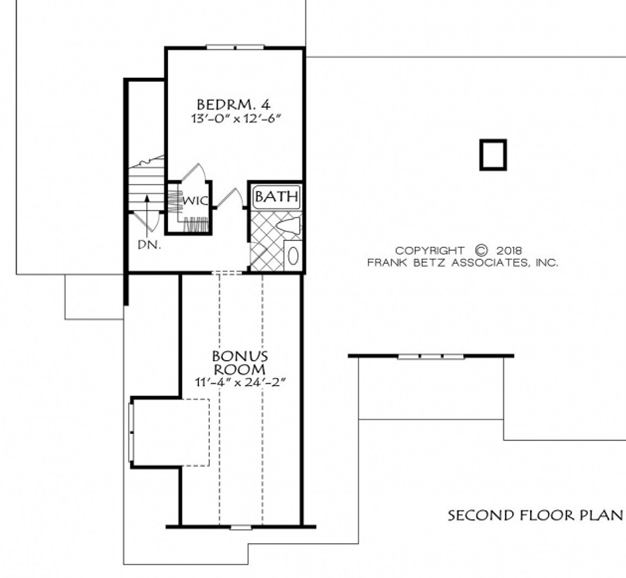2724 sq ft | 3-4 Beds | 3 Baths | One Story

Searching for multigenerational homes in NC? Option B of this North Carolina custom floor plan turns bedroom three into a multigenerational suite with private bedroom, bath, and living room.

Both versions of this plan include a first floor owner’s suite with large walk in closet, tile show, and separate tub, island kitchen open to the vaulted family room with built in bookcases, and full dining room. The family room has optional ceiling beams. The laundry room and separate mud room are located just off the garage.

The upstairs features a fourth bedroom, full bathroom, and bonus room.

Start Here: Get the Blantons Trace Plan Flyer
We’ll send you the floor plan flyer so you can view the layout and key details.
As a next step, we’ll prepare a personalized 10-page construction package that outlines everything included in your custom home — ready to review together at your convenience.
You’ll be surprised by how much comes standard with Travars Built Homes.
*Plans are illustrative and may reflect optional features. Floor plans and renderings are copyright Frank Betz and Associates
