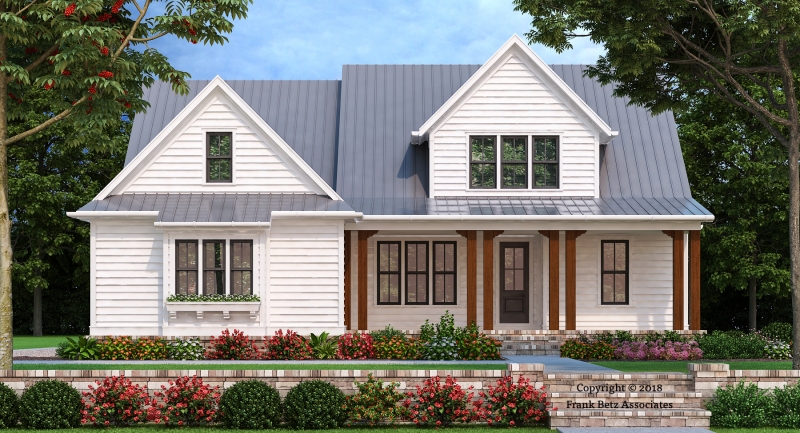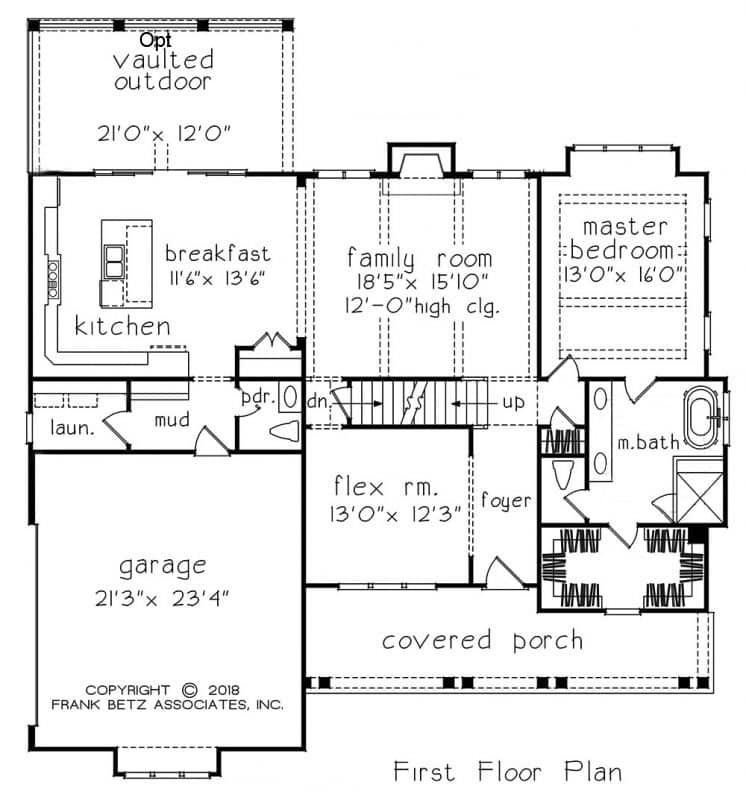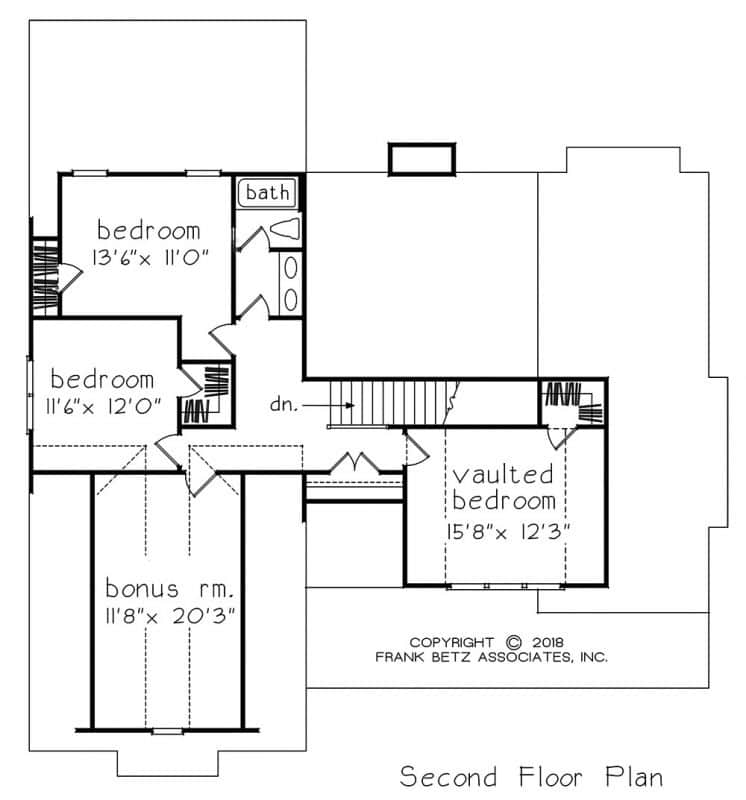2669 sq ft | 4 bedrooms | 2.5 baths | First Floor Primary

This modern farmhouse floor plan, ready to build in Chatham County NC, has an inviting front porch, downstairs master suite, family room with 12′ ceiling and a fireplace, open island kitchen, flex room off the foyer and mud room.

Upstairs, the Bluffton Way, modern farmhouse floor plan by Frank Betz, has three bedrooms, a full bath, and a bonus room above the garage.

Looking for a new custom home already in process, where you can make some choices and move in sooner? Contact us about available homes we are building across Chatham County, including a new mini subdivision in Pittsboro, coming soon.
Start Here: Get the Bluffton Way Plan Flyer
The flyer includes the layout and plan information.
From there, we’ll prepare a detailed 10-page construction package that outlines your build — ready to review when you are.
You’ll be amazed at what’s already included in every Travars Built Home.
*Plans are illustrative and may reflect optional features. Floor plans and renderings are copyright Frank Betz and Associates
