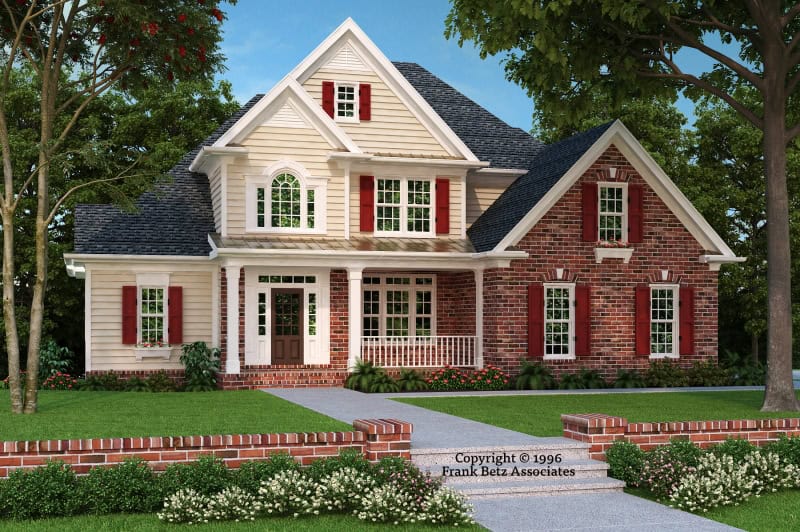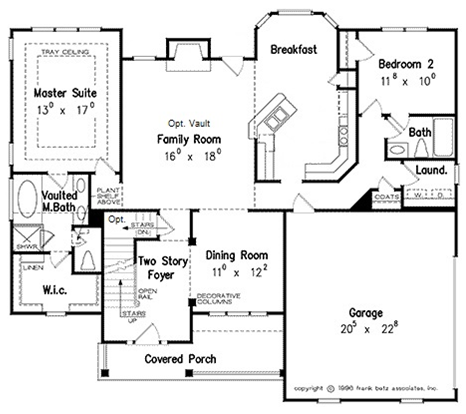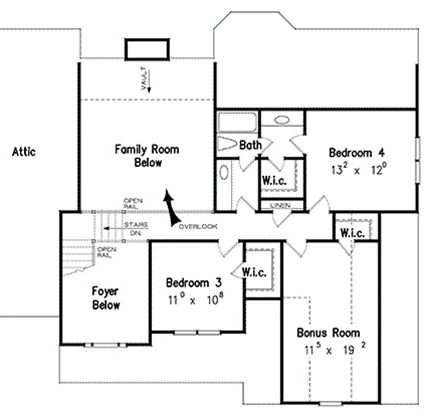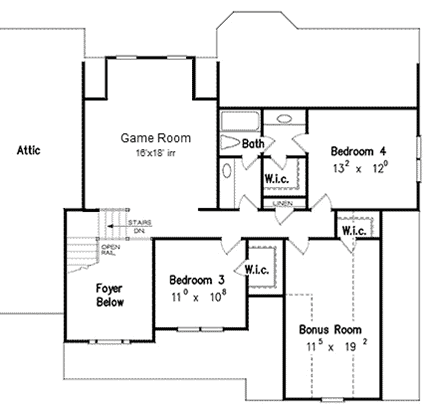2413-2665 sq ft | 4 Beds | 3 Baths | First Floor Primary

The Bookhaven, available to build by North Carolina custom builder TBH, features a peninsula kitchen open to the family room, downstairs master suite + guest suite, formal dining room, and two story foyer.

The second story plan has two options. Option A includes an overlook to the family room below. Option B includes a game room above the family room. In both versions, the is a large bonus room above the garage, two more bedrooms, and a buddy bath.

Let’s Get Started – Request Brookhaven Flyer and Pricing
We’ll email you the floor plan flyer with the home layout and plan overview.
Next, we will prepare a full 10-page construction package with everything included in your build — and walk through it together in a custom home consultation.
You’ll be amazed at what’s already included in a Travars Built Home.

*Plans are illustrative and may reflect optional features. Floor plans and renderings are copyright Frank Betz & Associates
