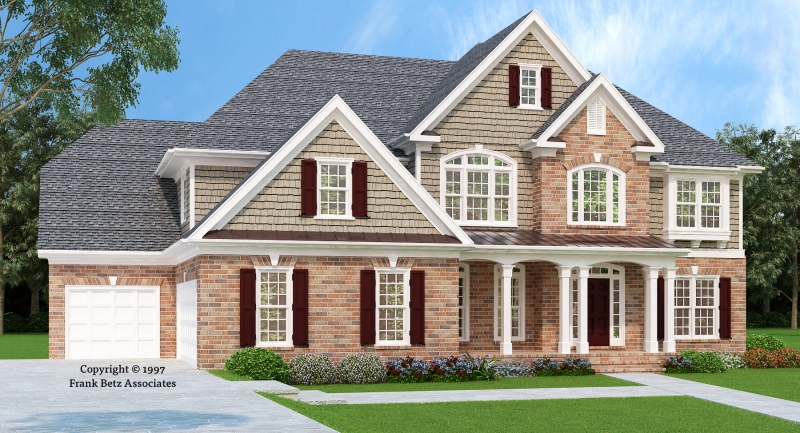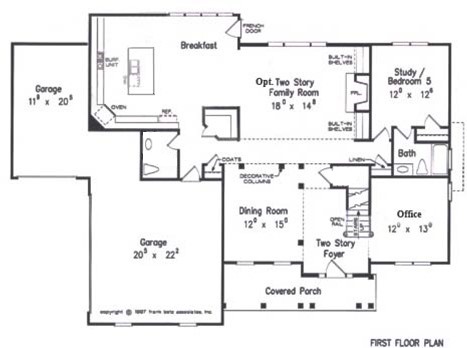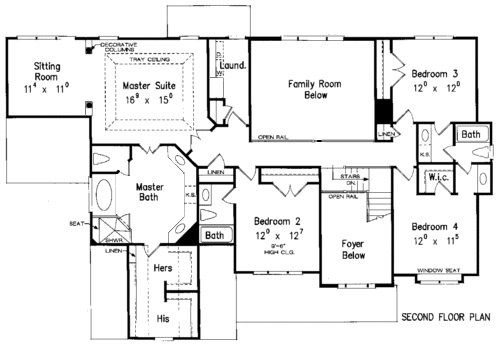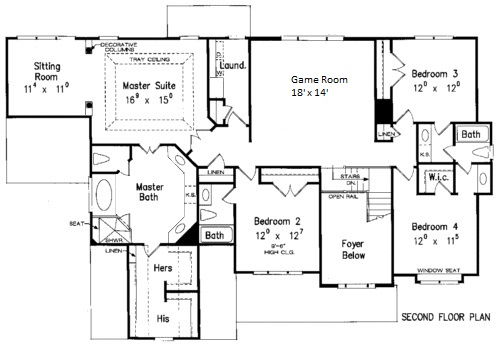3384-3649 sq ft | 4-5 Beds | 4.5 Baths | Two Story

This custom home is a traditional style farmhouse with contemporary features. A covered front porch enters to a two story foyer. The island kitchen has expansive cabinetry, and opens to a breakfast room and family room. The downstairs bedroom can be used as a guest suite (similar to spaces found in mother in law suite homes).

The upstairs has an option for a 18’x14′ game room (or two story family room overlook). Each bedroom has direct (or private) access to a bathroom.


Love The Callicott? Let’s Talk About Building It
The flyer includes the layout and plan information.
From there, we’ll prepare a detailed 10-page construction package that outlines your build — ready to review when you are.
You’ll be amazed at what’s already included in every Travars Built Home.
*Plans are illustrative and may reflect optional features. Floor plans and renderings are copyright Frank Betz & Associates
