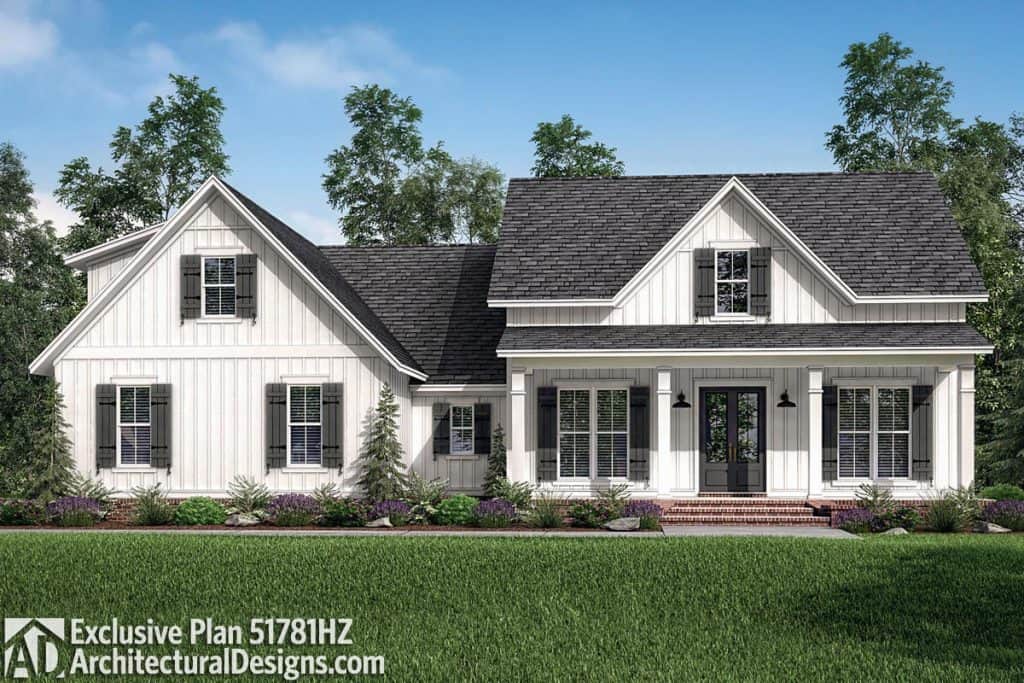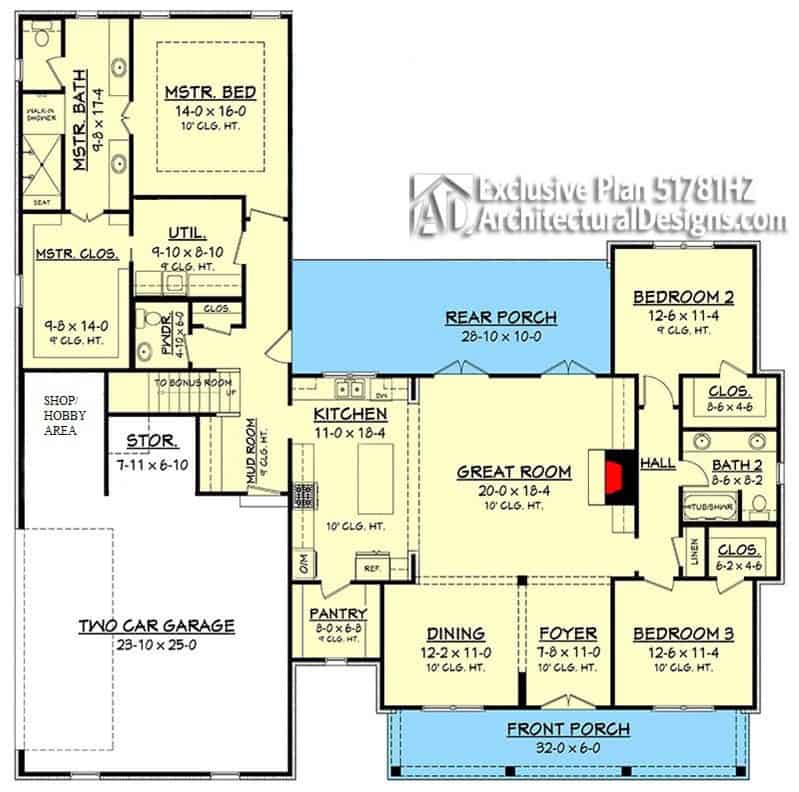2950 sq ft | 3 Beds | 2+ Baths | One Story Farmhouse Plan with Optional Bonus

This one story farmhouse plan, an Architectural Designs home plan, offers a big covered front porch, open concept living spaces, private master suite with spa bath, huge walk in closet with an island, and direct laundry room access.
The kitchen has a spacious island, large walk in pantry, and windows above the sink facing the reach porch.
The separate mud room has a huge drop zone for easy access storage space. Every bedroom has a walk in closets. The spacious walk in pantry has a window with lots of natural light.

Start Here: Get the Carolina Farmhouse Plan Flyer
We’ll send you the floor plan flyer so you can view the layout and key details.
As a next step, we’ll prepare a personalized 10-page construction package that outlines everything included in your custom home — ready to review together at your convenience.
You’ll be surprised by how much comes standard with Travars Built Homes.
TBH builds custom homes across Chatham County and the surrounding region, in new home neighborhoods and countryside locations where you can “bring your own builder.” We can help you learn what it takes to build your new home at your home site.
*Plans are illustrative and may reflect optional features. Floor plans and renderings are copyright ArchitecturalDesigns.com and Architect
