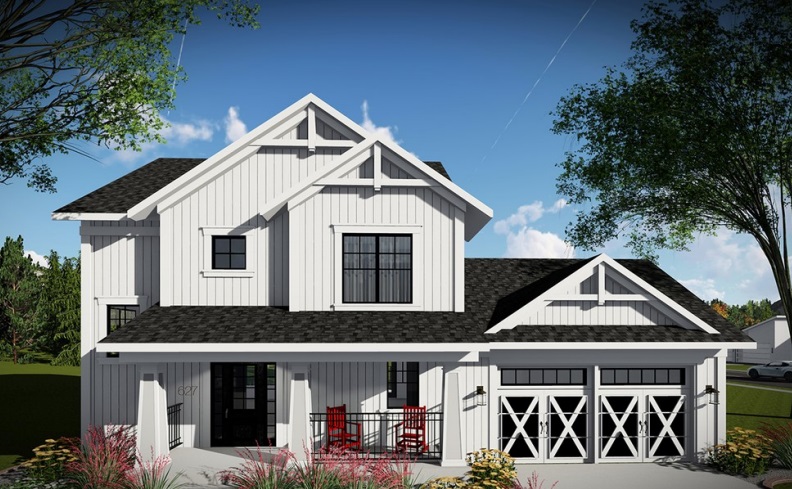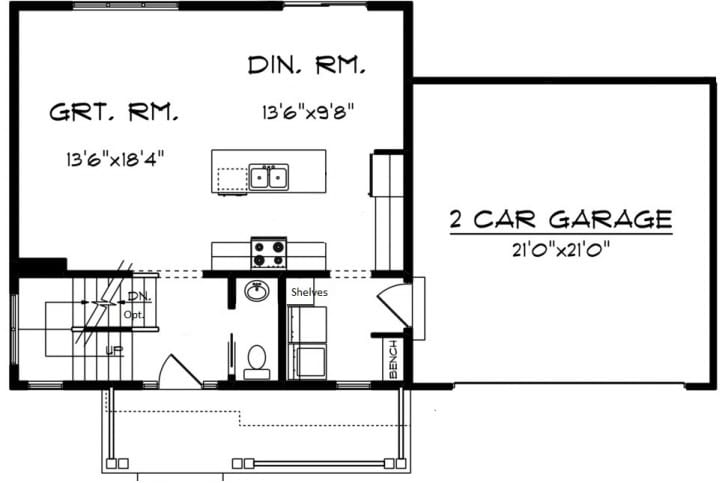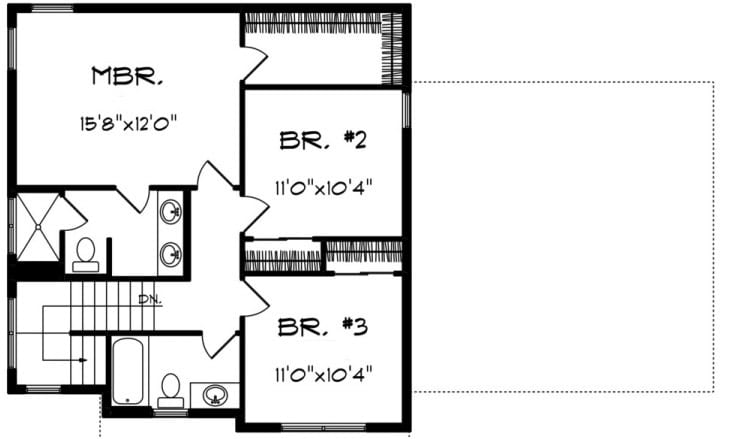1495 sq ft | 3 Beds | 2.5 Baths | Two Story

This craftsman farmhouse plan offers an efficient layout for home building lots that require a small footprint. The Carrboro has an open concept downstairs with an island kitchen, large great room, and mudroom style laundry with built-in bench.
The white and black exterior with large front porch and specialty design details is a popular combination in the North Carolina countryside.

The upstairs has three bedrooms and two bathrooms, including the primary suite with walk in closet for ample storage This is an efficient layout that maximizes the value of square footage.

Start Here: Get the Carrboro Plan Flyer
The flyer includes the layout and plan information.
From there, we’ll prepare a detailed 10-page construction package that outlines your build — ready to review when you are.
You’ll be amazed at what’s already included in every Travars Built Home.
TBH builds custom homes across Chatham County and the surrounding region, in new home neighborhoods and countryside locations where you can “bring your own builder.” We can help you learn what it takes to build your new home at your home site.
*Plans are illustrative and may reflect optional features. Floor plans and renderings are copyright Houseplans.com
