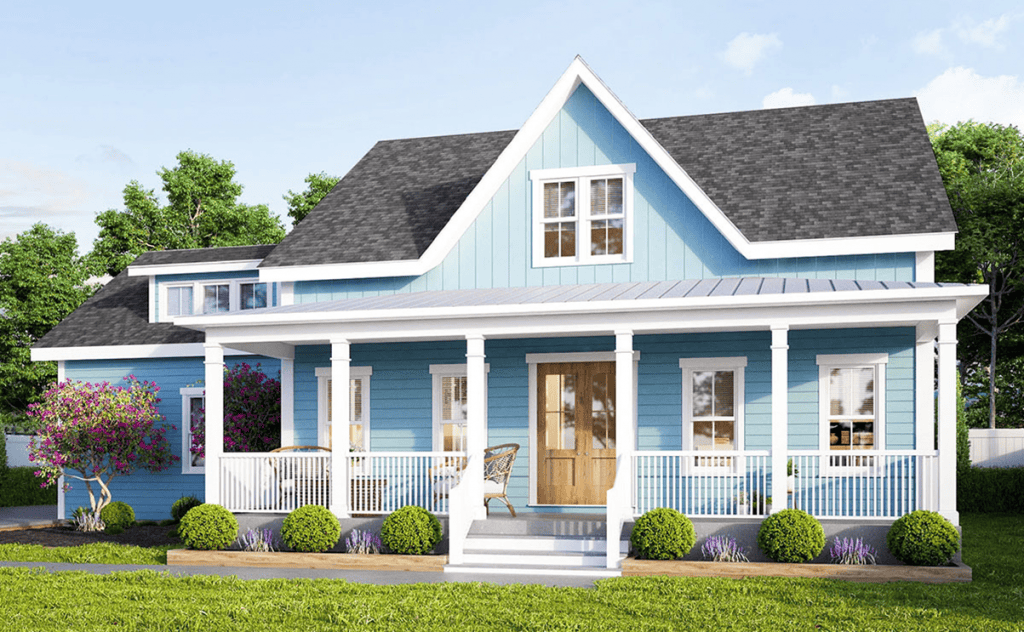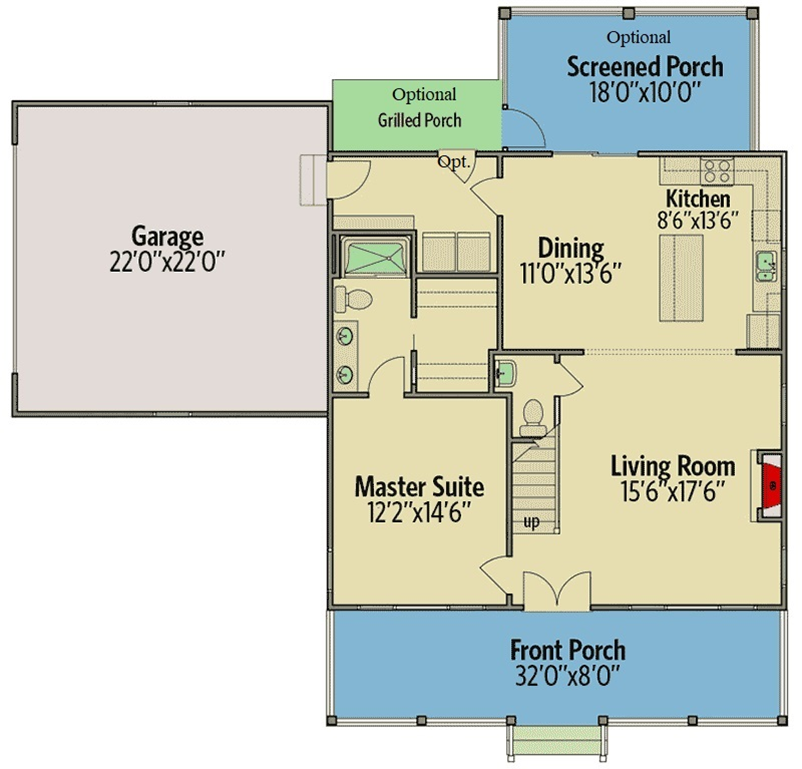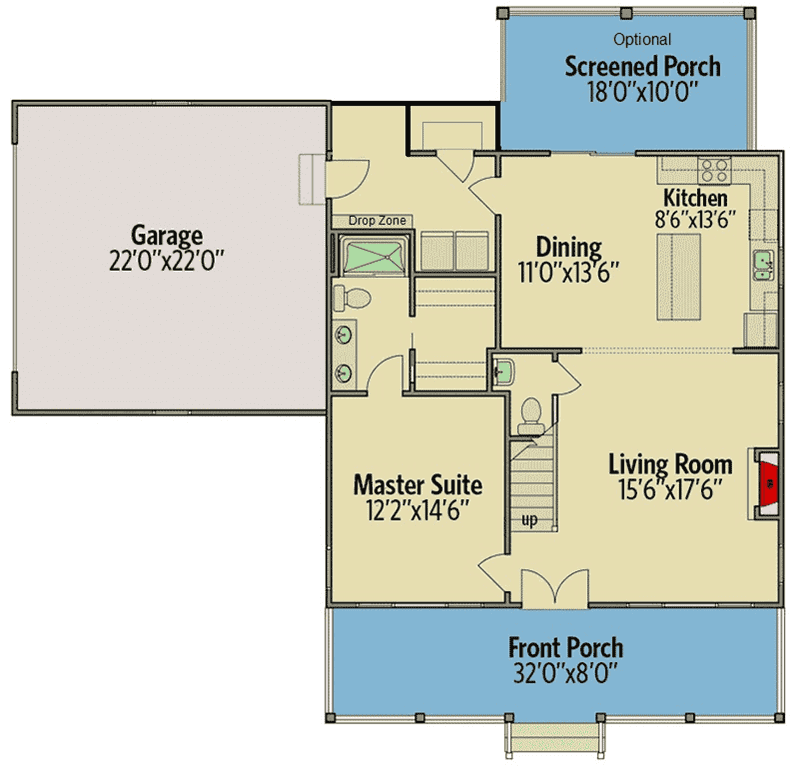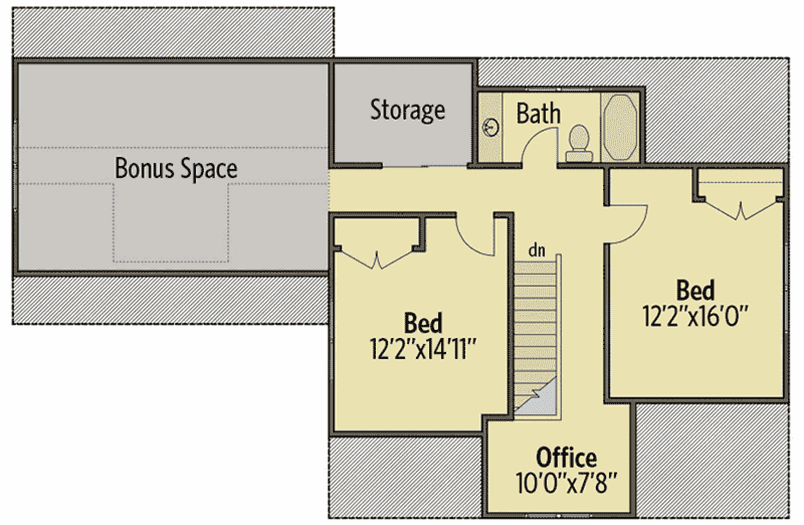2130-2170 sq ft | 3-4 Beds | 2.5 Baths | First Floor Primary

Searching for modern farmhouse floor plans? The Carroll, a custom plan by ArchitecturalDesigns.com, features an island kitchen, open dining room, downstairs primary suite, and fireplace in the living room. There is an optional grilling porch and screened porch out back. The full-length front porch is large and welcoming.


The second story includes two more bedrooms, an office, and optional bonus space above the garage.

Send Me the Carroll Flyer and Pricing
We’ll email you the floor plan flyer with the home layout and plan overview.
Next, we will prepare a full 10-page construction package with everything included in your build — and walk through it together in a custom home consultation.
You’ll be amazed at what’s already included in a Travars Built Home.
Whether you need to move in soon or you would like to personalize and build your home from the ground, up, let’s talk about what it takes.
*Plans are illustrative and may reflect optional features. Floor plans and renderings are copyright www.ArchitecturalDesigns.com & Associates
