2877 sq ft | 2-3 Beds | 2.5 Baths | One Story
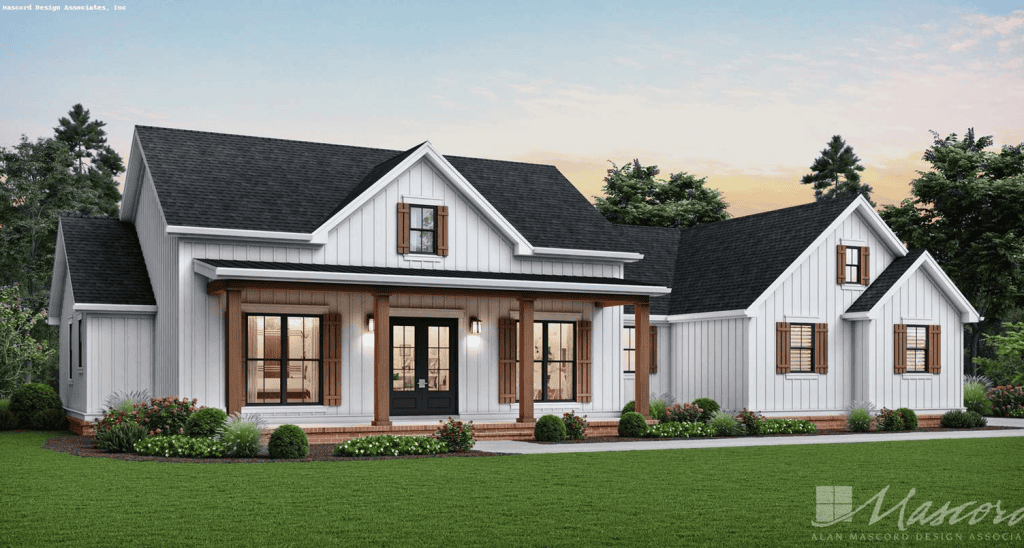
The expansive porches and welcoming layout make this a classic North Carolina farmhouse plan.
Sliding glass doors lead from the great room to outdoor living spaces, and built in bookcases wrap the fireplace on both sides. The kitchen has a large island, walk in pantry, and tons of cabinetry. A formal dining room sits off the foyer.
The primary suite closet has direct access to the laundry room, and a bench drop zone rests outside the garage entrance.
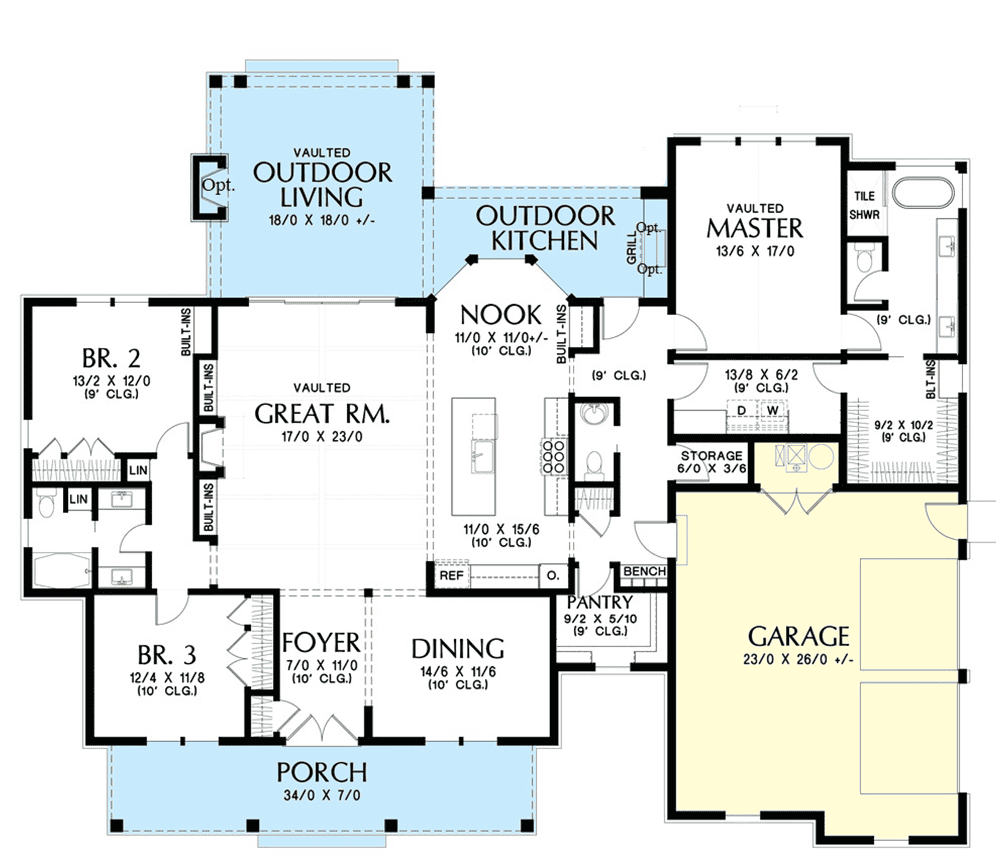
The bonus room upstairs is optional. These floor plans show where the staircase would be placed in order to access the bonus room:
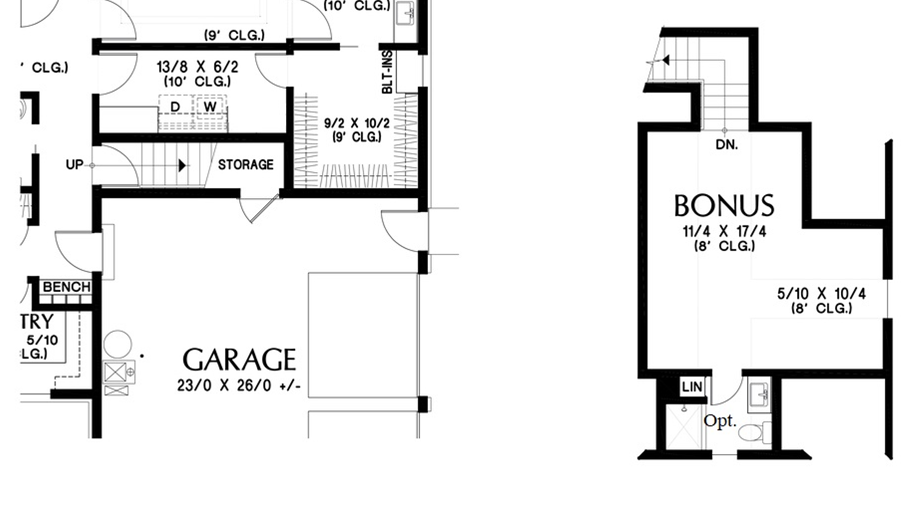
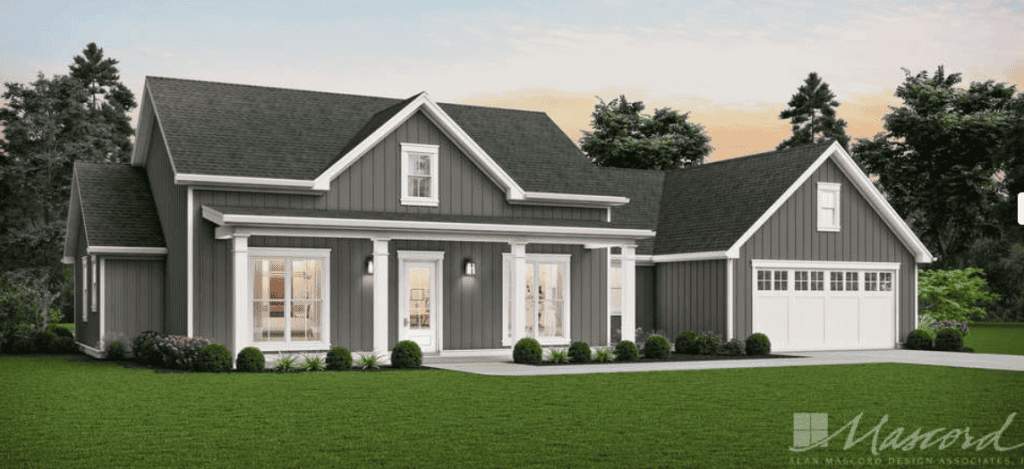
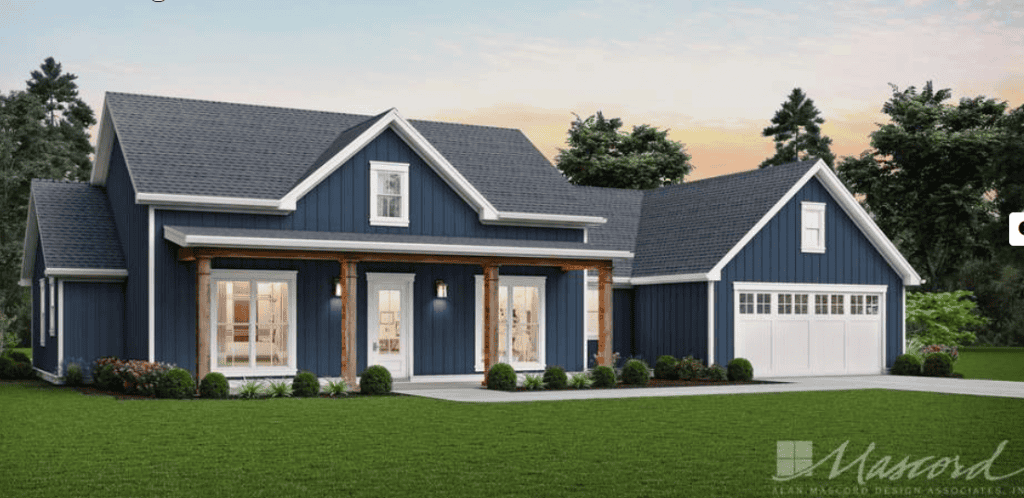
Let’s Get Started – Request Cedar Tree Hollow B Flyer and Pricing
The flyer includes the layout and plan information.
From there, we’ll prepare a detailed 10-page construction package that outlines your build — ready to review when you are.
You’ll be amazed at what’s already included in every Travars Built Home.
*Plans are illustrative and may reflect optional features. Floor plans and renderings are copyright Alan Mascord & Associates
