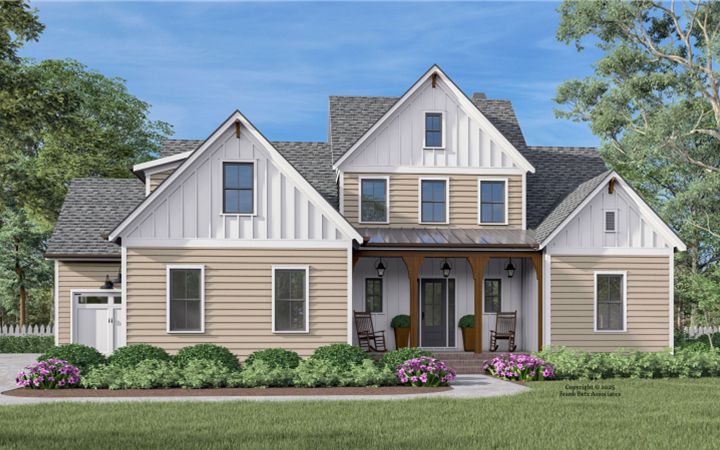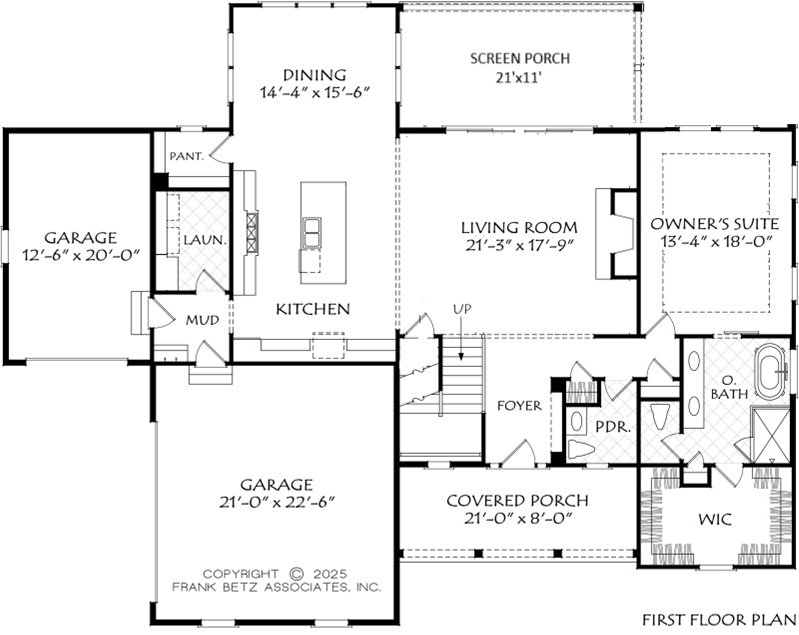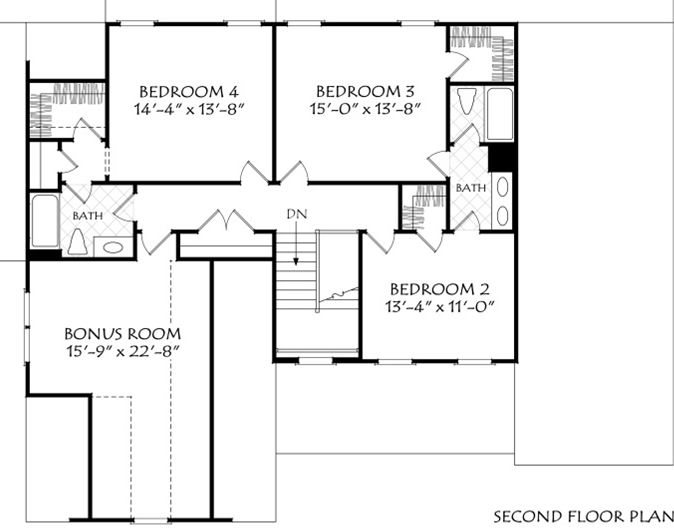3,103 sq ft | 4 Bedrooms | 3.5 Baths | First Floor Primary Suite | 3-Car Garage

The Chatham Park offers a smart, spacious layout with a blend of functionality and flexibility. A three-car garage includes one fully separated bay—perfect for a workshop, hobby space, or extra storage. The kitchen is a true centerpiece, featuring abundant cabinetry, a 36″ range, and generous prep space designed for everyday living and elevated entertaining.
In the great room, a four-panel sliding glass door opens wide to a massive screen porch, creating seamless indoor-outdoor flow. The first-floor primary suite provides comfort and privacy.

Upstairs, you’ll find three oversized bedrooms—each with walk-in closets and private bath access—plus an expansive bonus room for play, work, or relaxation.

Love The Chatham Park? Let’s Talk About Building It
We’ll email you the floor plan flyer with the home layout and plan overview.
Next, we will prepare a full 10-page construction package with everything included in your build — and walk through it together in a custom home consultation.
You’ll be amazed at what’s already included in a Travars Built Home.
Built with care, craftsmanship, and customization in mind, every Travars Built Home is designed to fit your lifestyle—on your lot or ours.
*Plans are illustrative and may reflect optional features. Floor plans and renderings are copyright Frank Betz and Associates
