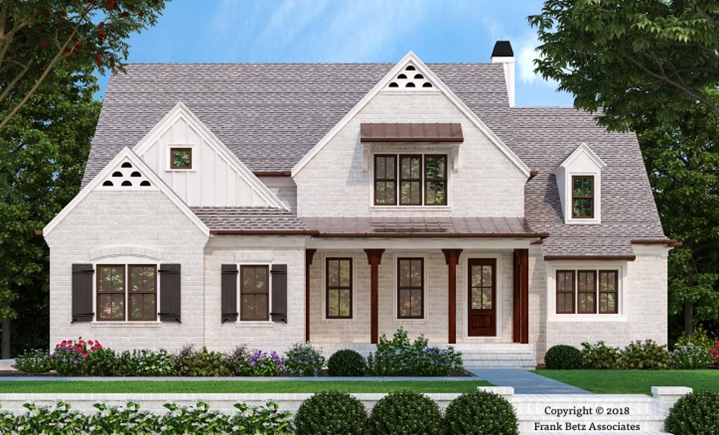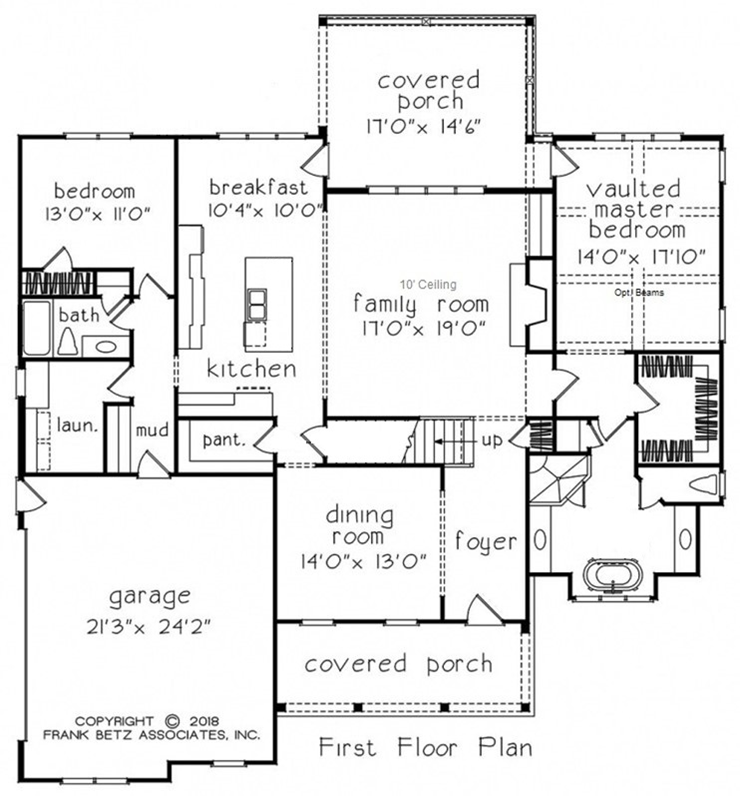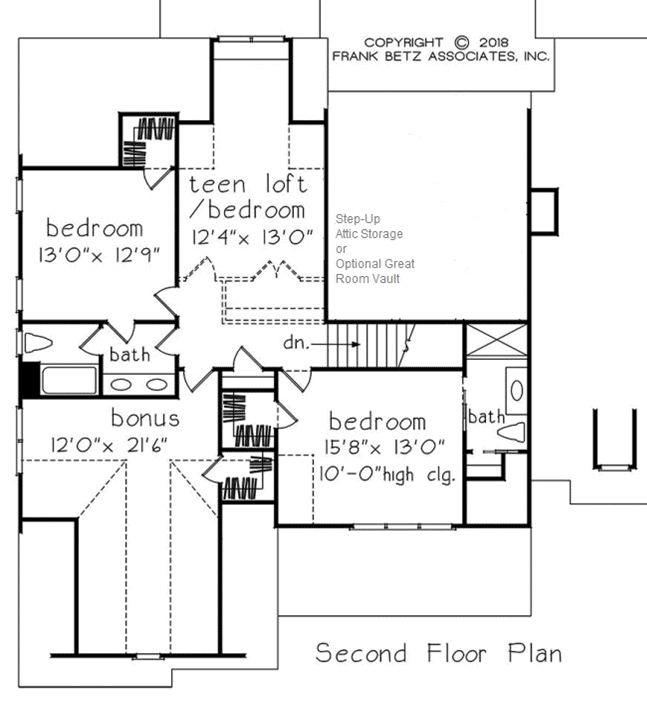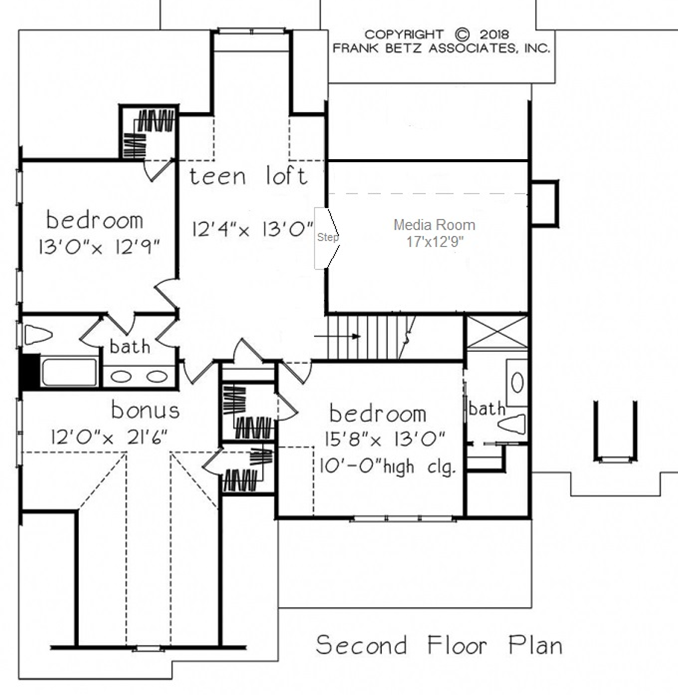3361-3578 sq ft | 4-5 Beds | 4 Baths | First Floor Primary

The Chelsea Walk is a classic cottage house plan with covered porches and open spaces.
You’ll pass by the formal dining room as you walk through the foyer and into the large family room with built in bookcases, a fireplace, and lots of windows.
The vaulted main suite has direct access to the rear covered porch. The bathroom is spacious with separate couple’s vanities, centerpiece soaking tub, angled tile shower, and wrap around walk in closet.

The upstairs has flexible options for a “teen loft,” additional media room, in addition to the bonus room above the garage.


Love The Chelsea Walk? Let’s Talk About Building It
The flyer includes the layout and plan information.
From there, we’ll prepare a detailed 10-page construction package that outlines your build — ready to review when you are.
You’ll be amazed at what’s already included in every Travars Built Home.
*Plans are illustrative and may reflect optional features. Floor plans and renderings are copyright Frank Betz & Associates
