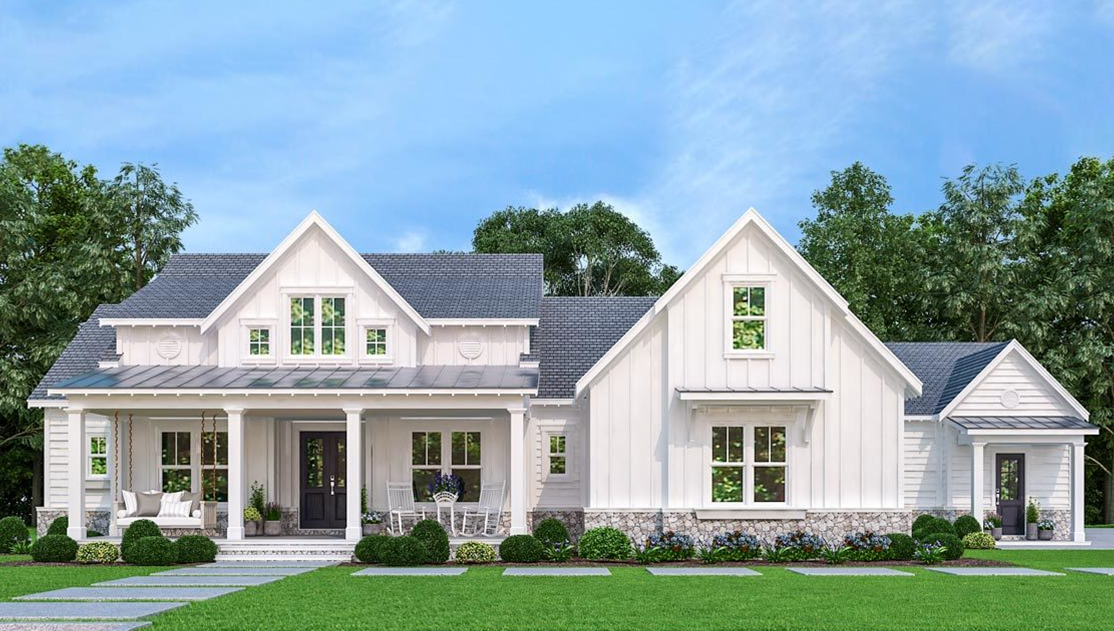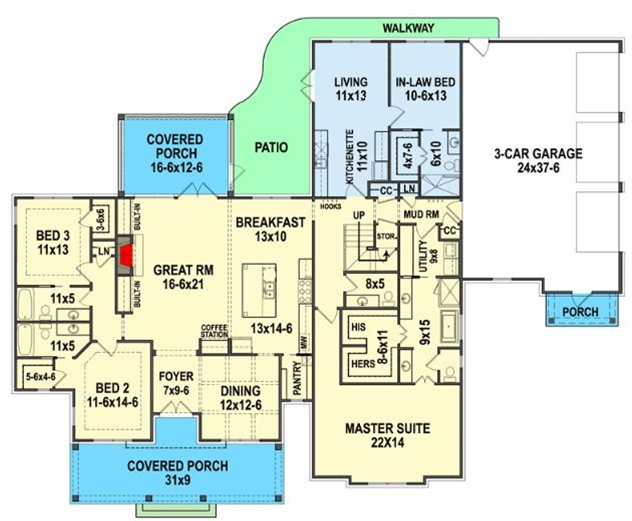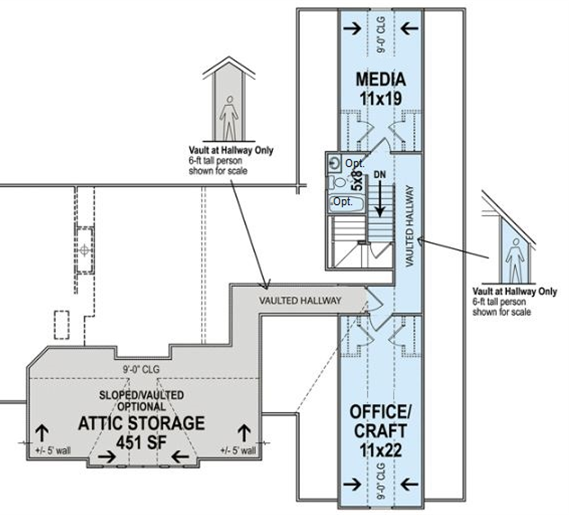3701 sq ft | 4 Beds | 4.5 Baths | Multi-Generational Apartment Suite | 3 Car Garage

The Cobb is a striking single-story modern farmhouse with stone accents and a unique multi-generational layout. A private in-law apartment includes its own exterior entrance, living room, optional kitchenette, bedroom with walk-in closet, and full bath—ideal for extended family or guests. The owner’s suite offers a true retreat, with dual walk-in closets and a spacious 22′ x 14′ bedroom.

Upstairs, flexible spaces can be used for storage, home office, craft room, or hobbies.

Let’s Get Started – Request Cobb Flyer and Pricing:
The flyer includes the layout and plan information.
From there, we’ll prepare a detailed 10-page construction package that outlines your build — ready to review when you are.
You’ll be amazed at what’s already included in every Travars Built Home.
Crafted with comfort, flexibility, and personal attention to detail, the Cobb can be built on your lot or ours—designed to meet the evolving needs of your family.
*Floor plans and renderings are copyright ArchitecturalDesigns.com & Architect
