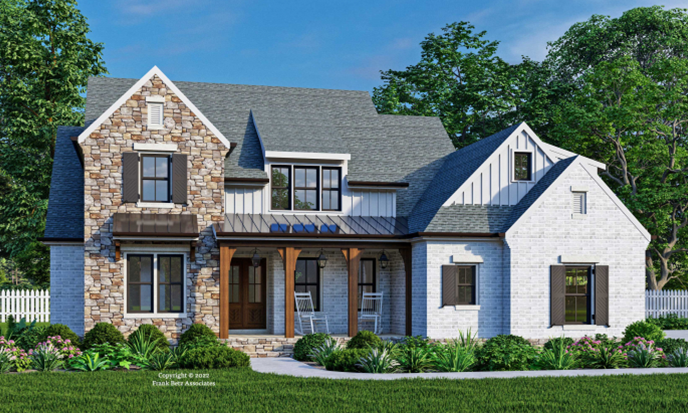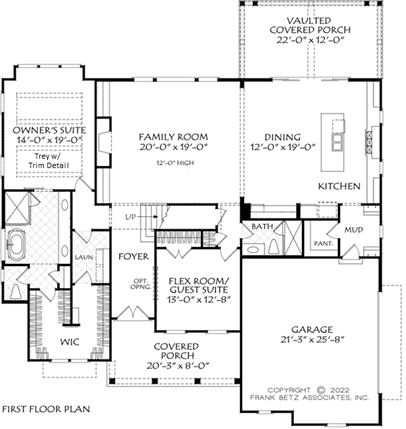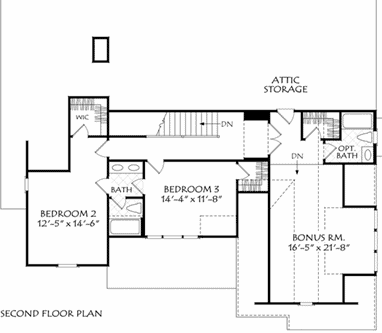3264 sq ft | 4 Beds | 3.5 Baths | First Floor Primary

A welcoming rocking chair front porch provides covered entry to classic farmhouse home plans like the Colchester Farmhouse. A first floor flex room can serve as a guest suite with full closet. The owner’s suite has a bay window, large bathroom, and wrap around walk in closet with direct door to the laundry room. The garage opens into a separate mud room with drop zone storage and large, walk in pantry.

Just past the staircase, two more bedrooms have walk in closets and direct access to a Jack and Jill style bathroom. The bonus room spans above the garage, and an optional fourth bathroom is tucked around the corner.

Start Here: Get the Colchester Farmhouse Plan Flyer
We’ll send you the floor plan flyer so you can view the layout and key details.
As a next step, we’ll prepare a personalized 10-page construction package that outlines everything included in your custom home — ready to review together at your convenience.
You’ll be surprised by how much comes standard with Travars Built Homes.
*Plans are illustrative and may reflect optional features. Floor plans and renderings are copyright Frank Betz & Associates
