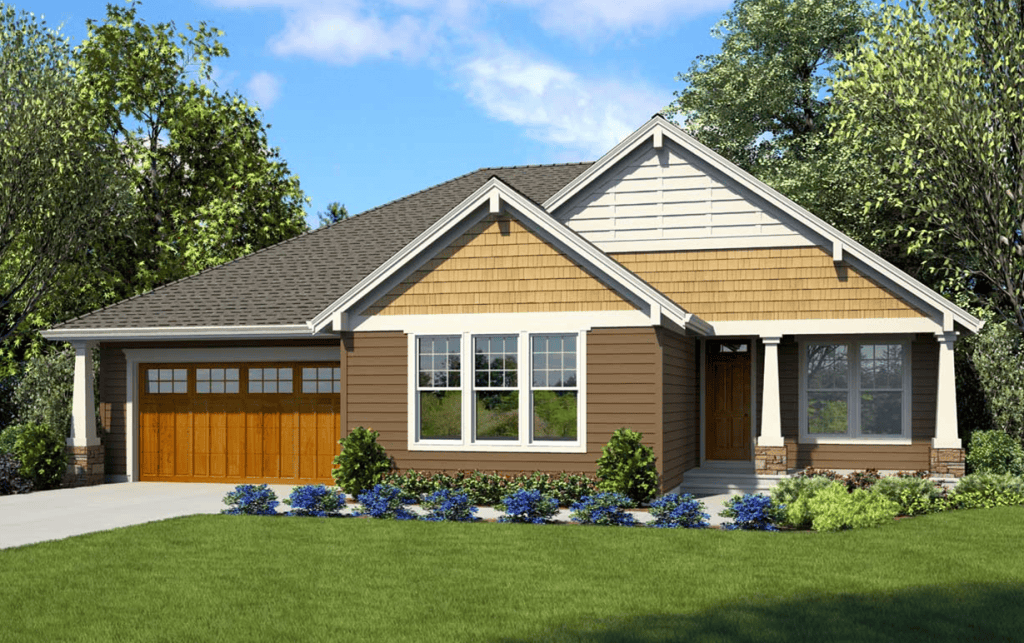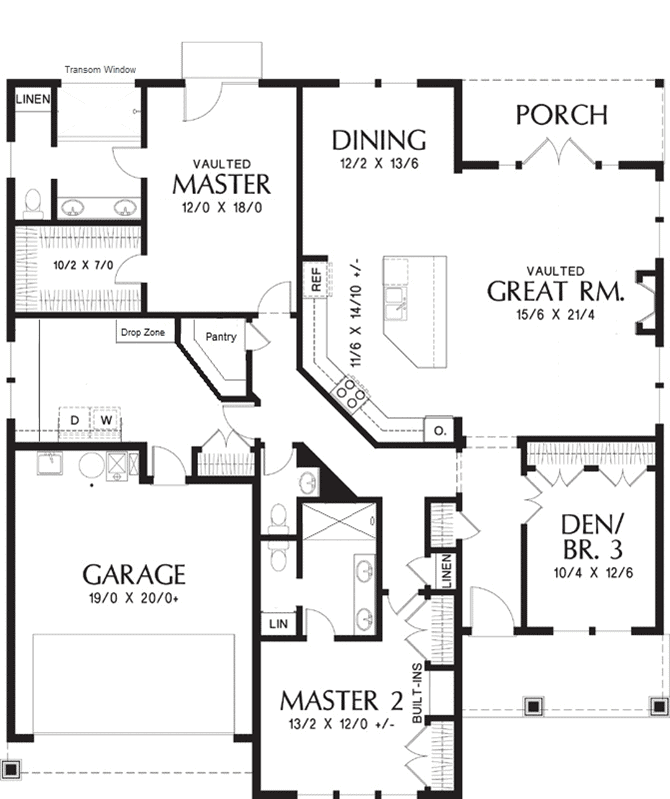2137 sq ft | 2-3 Beds | 2.5 Baths | One Story with Two Primary Bedrooms

Single story home plans can bring all the space and comfort you need. The Coopertown, an Alan Mascord plan, has two master bedrooms on the first floor, each with a private bathroom and closets with built-in storage areas.
The tucked-in front porch is a welcoming element in this craftsman style exterior. The kitchen has an angled island for maximum prep and storage space. The third bedroom can serve as a flexible space (den, office, or traditional bedroom).

Send Me the Coopertown Flyer and Pricing
The flyer includes the layout and plan information.
From there, we’ll prepare a detailed 10-page construction package that outlines your build — ready to review when you are.
You’ll be amazed at what’s already included in every Travars Built Home.
*Plans are illustrative and may reflect optional features. Floor plans and renderings are copyright Alan Mascord & Associates
