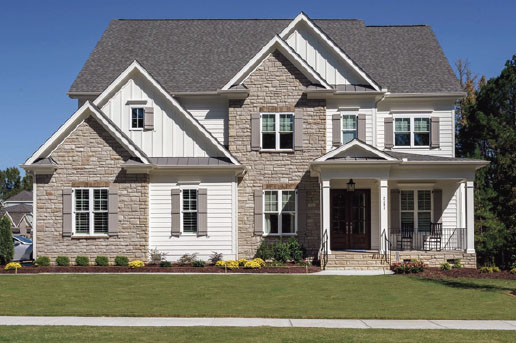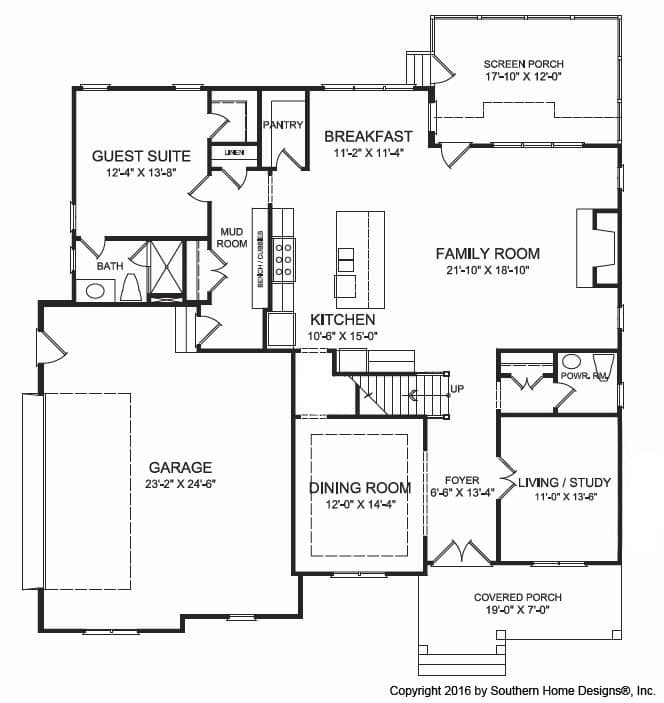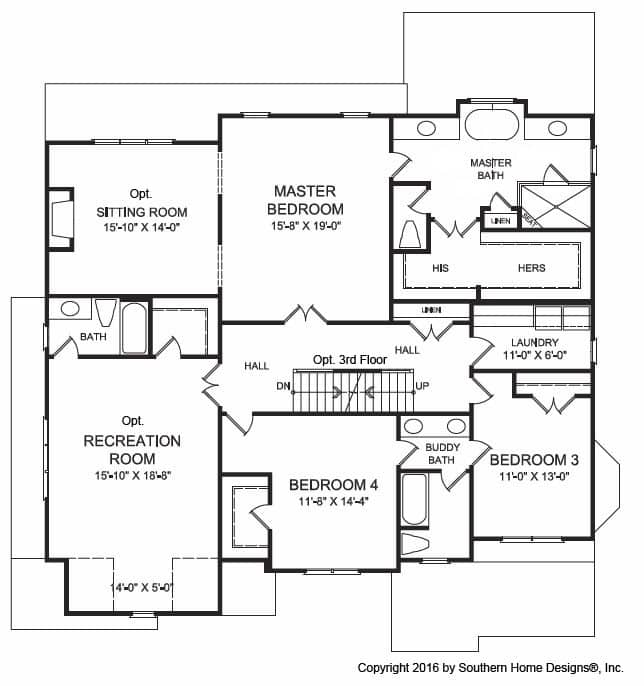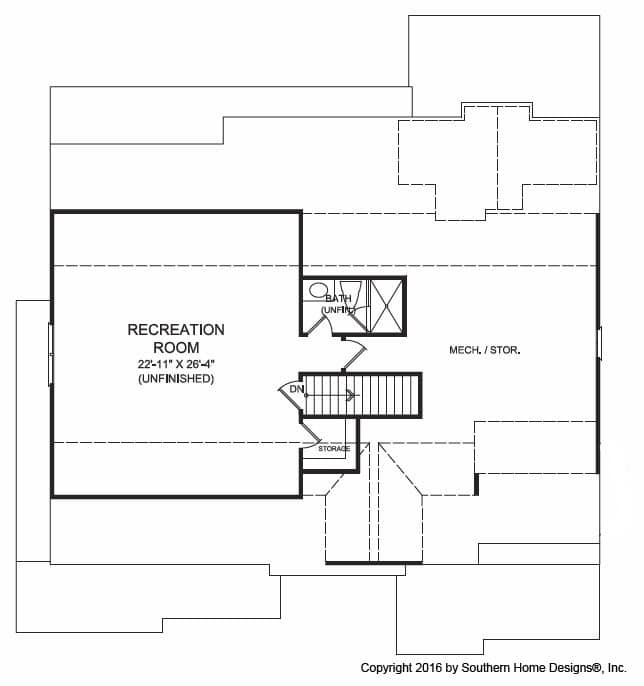3949 sq ft | 4 Beds | 4.5 Baths | Two Story

This North Carolina custom home has an open concept kitchen and family room, first floor guest suite, hallway mud room, formal dining room and optional third floor bonus room.

Upstairs, the Eastwood has lots of options, with a spacious master suite (check out the huge walk-in closet) upstairs laundry, buddy bath and a couple more bedrooms. Ask us about the bonus room and sitting room! An optional third floor holds the possibility of another big recreation room.


Send Me the Culbertson Flyer and Pricing
The flyer includes the layout and plan information.
From there, we’ll prepare a detailed 10-page construction package that outlines your build — ready to review when you are.
You’ll be amazed at what’s already included in every Travars Built Home.
*Plans are illustrative and may reflect optional features. Floor plans and renderings are copyright Sothern Home Designs Inc.
