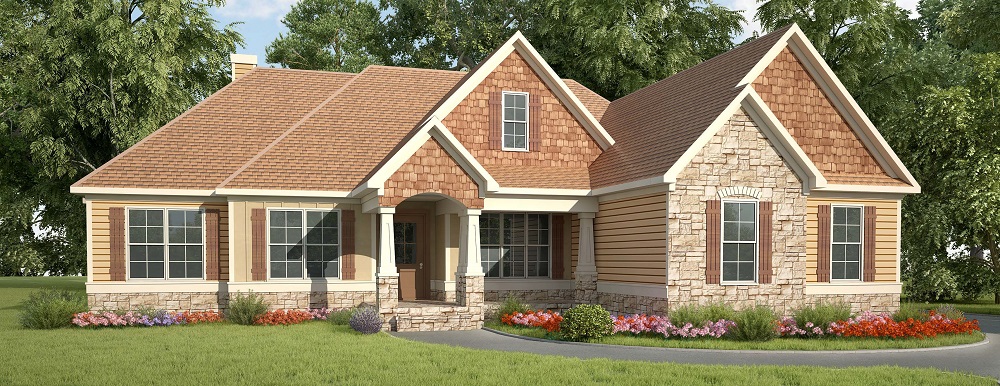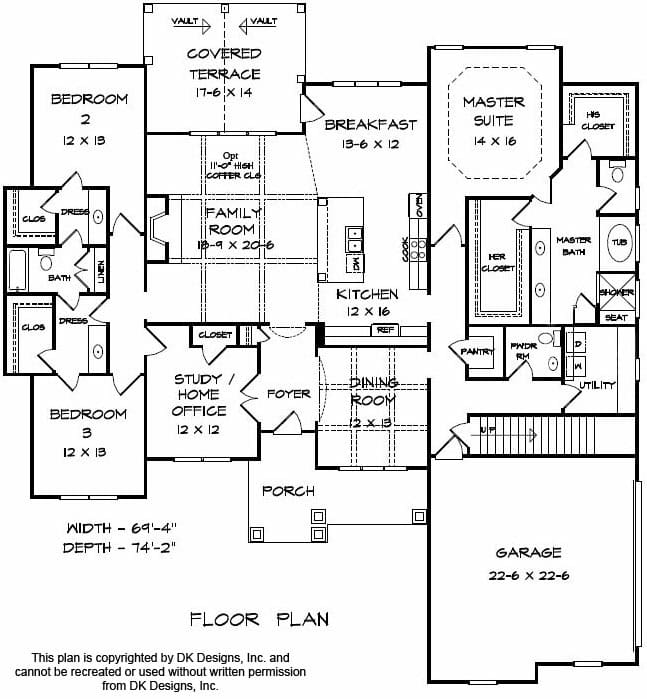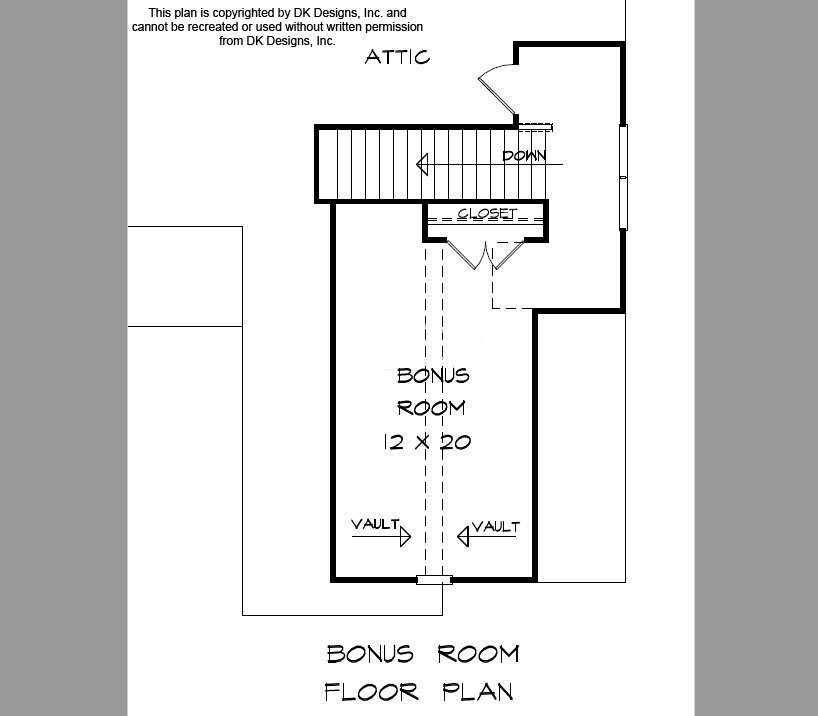3185 sq ft | 3 Beds | 2.5 Baths | One Story | 2 Car Garage Custom Craftsman Floor Plan

This Craftsman one story ranch floor plan, a DK Designs, Inc. home plan, offers an open concept layout with large island in the kitchen, formal dining room and office off the foyer, mud room, walk-in pantry, massive closet in the master suite, walk-in closets for every bedroom and Jack and Jill style bathroom, plus a big bonus room upstairs.


Love The Edenville? Let’s Talk About Building It
The flyer includes the layout and plan information.
From there, we’ll prepare a detailed 10-page construction package that outlines your build — ready to review when you are.
You’ll be amazed at what’s already included in every Travars Built Home.
*Plans are illustrative and may reflect optional features. Floor plans and renderings are copyright DK Designs Inc.
