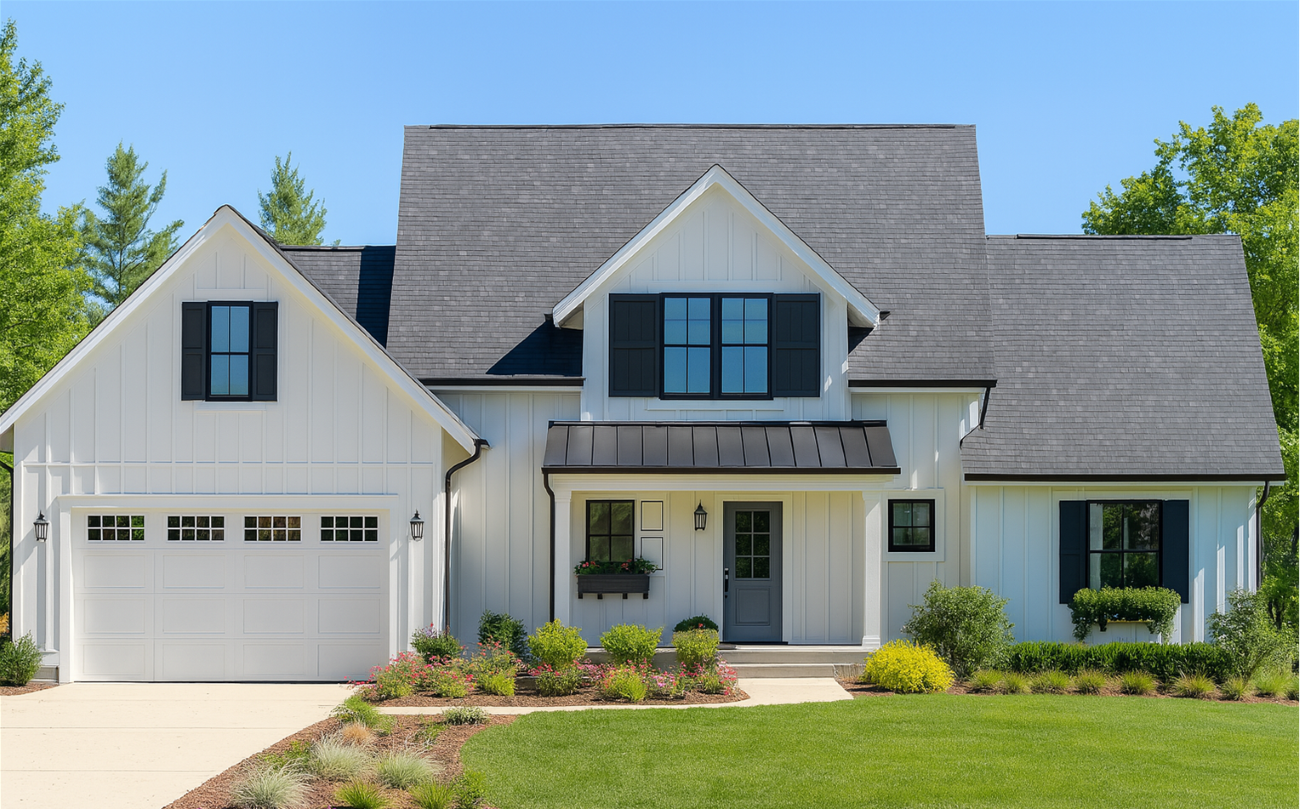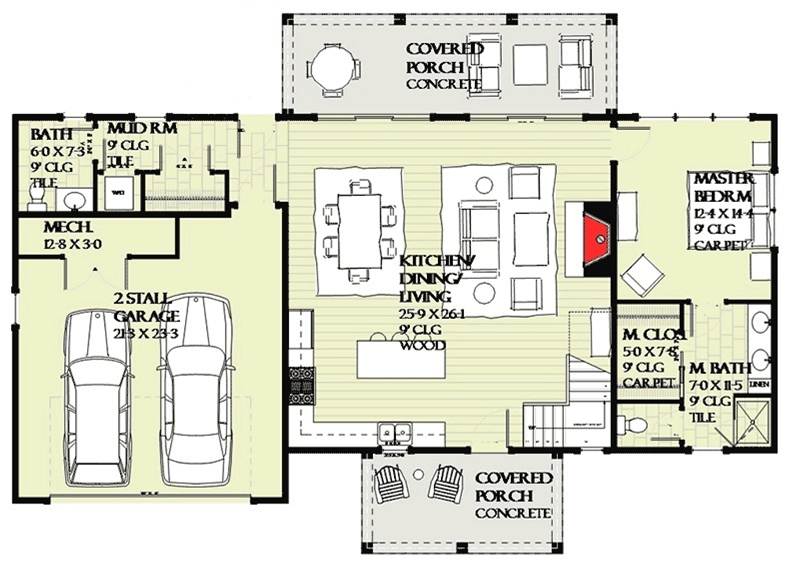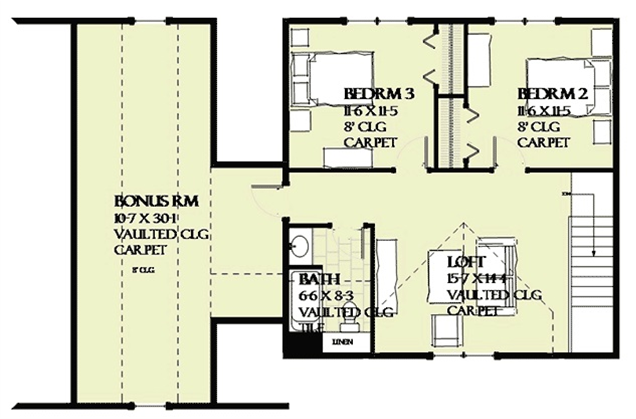2355 sq ft | 3 Beds | 2.5 Baths | Main Floor Primary Suite



Send Me the Emma Lane Flyer and Pricing:
The flyer includes the layout and plan information.
From there, we’ll prepare a detailed 10-page construction package that outlines your build — ready to review when you are.
You’ll be amazed at what’s already included in every Travars Built Home.
Like every Travars Built Home, the Emma Lane can be customized and built on your lot or ours. Let’s talk about how we can tailor it to your vision for multi-generational living.
*Plans are illustrative and may reflect optional features. Floor plans and renderings are copyright ArchitecturalDesigns.com & Architect
