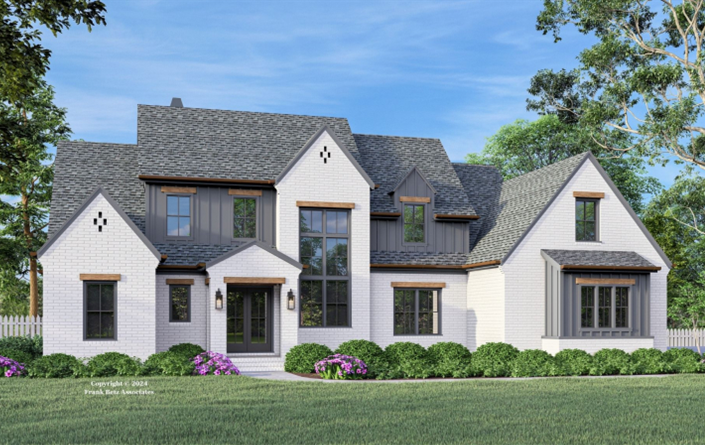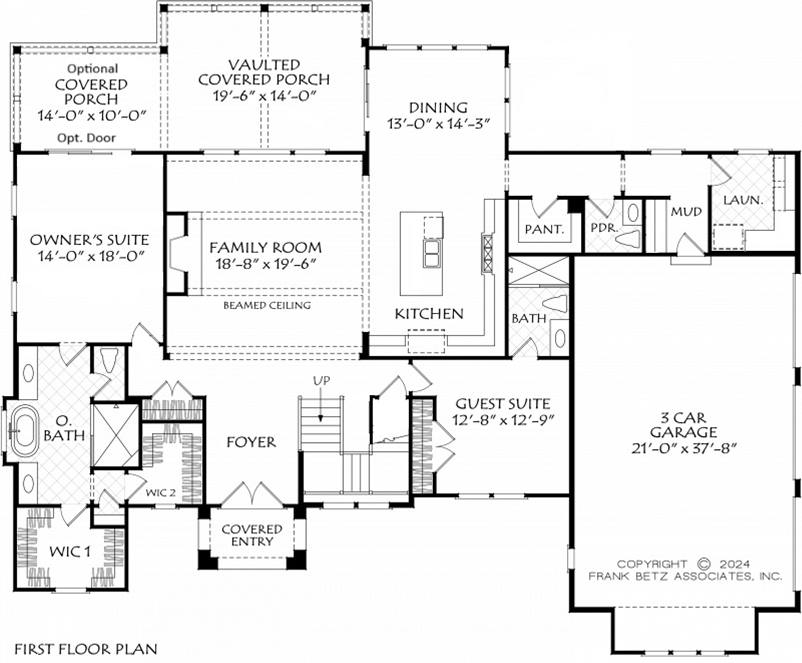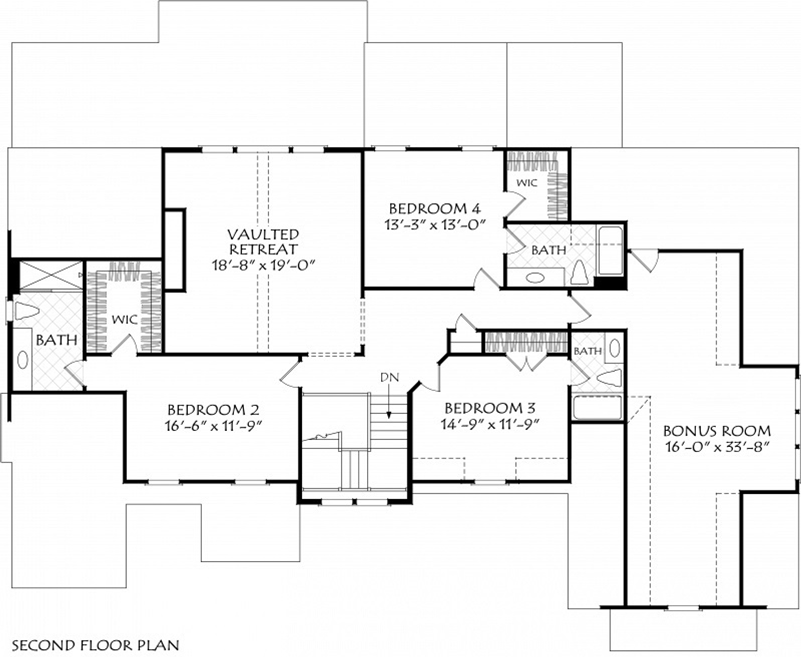4,171 sq ft | 4-5 Beds | 5.5 Baths | First Floor Primary Suite and Guest Suite | 3.5 Car Garage

The Forsyth Knoll is an estate-style home with a striking exterior featuring brick and wood accents—and unforgettable triple-stacked windows along the open staircase. Designed with entertaining in mind, it includes a vaulted rear covered porch, expansive dining and gathering spaces, and a large laundry room with room for a second refrigerator. Both the first-floor primary suite and guest suite offer privacy and luxury, with luxurious baths and thoughtful layout.

Upstairs, find two more oversized living areas—a vaulted retreat and a 33-foot-long bonus room—plus large bedrooms, each with private bath access.

Let’s Get Started – Request Forsyth Knoll Flyer and Pricing:
We’ll email you the floor plan flyer with the home layout and plan overview.
Next, we will prepare a full 10-page construction package with everything included in your build — and walk through it together in a custom home consultation.
You’ll be amazed at what’s already included in a Travars Built Home.
Every Travars Built Home, including the Forsyth Knoll, is crafted with care and flexibility—built on your lot or ours.
*Plans are illustrative and may reflect optional features. Floor plans and renderings are copyright Frank Betz and Associates
