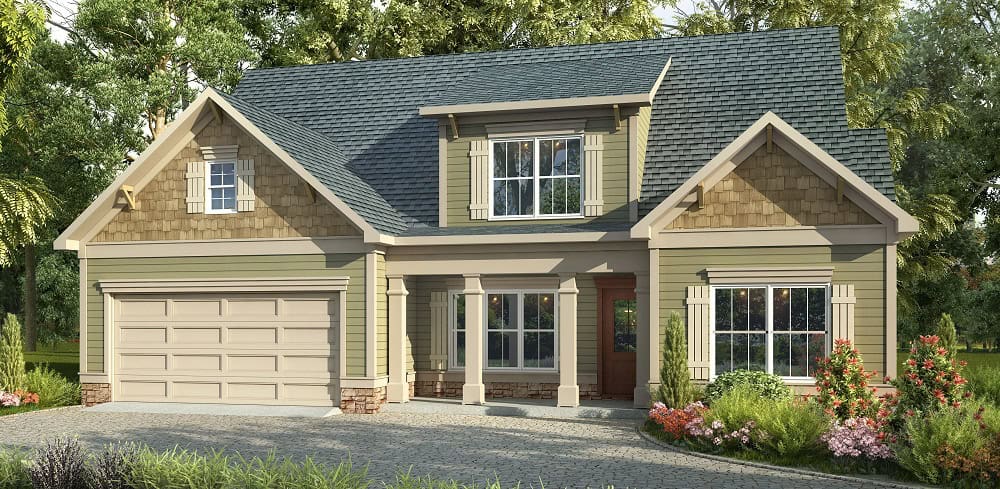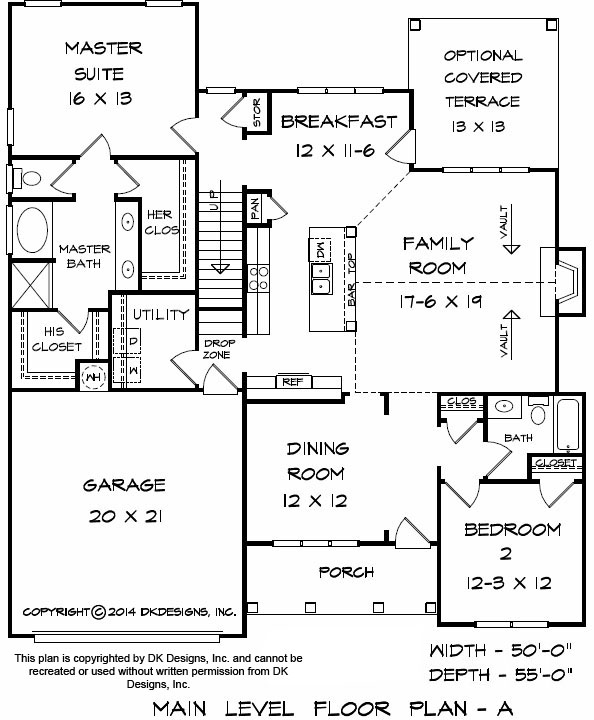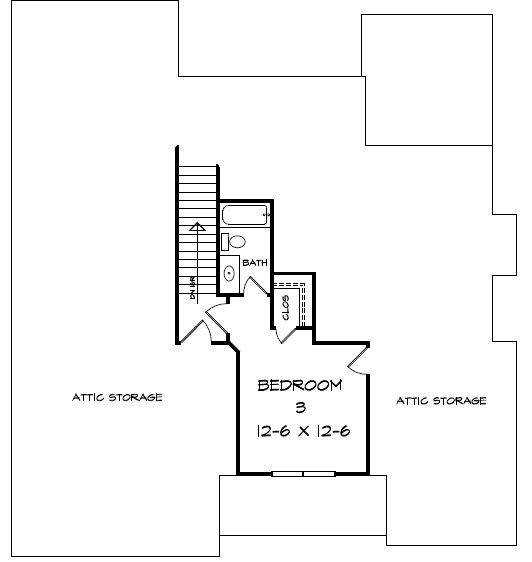2066 sq ft | 3 Beds | 3 Baths | First Floor Primary

This Modern Craftsman floor plan offers a first floor master and guest room, vaulted family room with fireplace, open island kitchen, and big mud room style laundry downstairs. An optional covered terrace can be added.

Upstairs, the Grovetown, by DK Designs Inc. has a bedroom and bath.

Send Me the Blair Valley Flyer and Pricing
The flyer includes the layout and plan information.
From there, we’ll prepare a detailed 10-page construction package that outlines your build — ready to review when you are.
You’ll be amazed at what’s already included in every Travars Built Home.
*Plans are illustrative and may reflect optional features. Floor plans and renderings are copyright DK Designs Inc. & Associates
