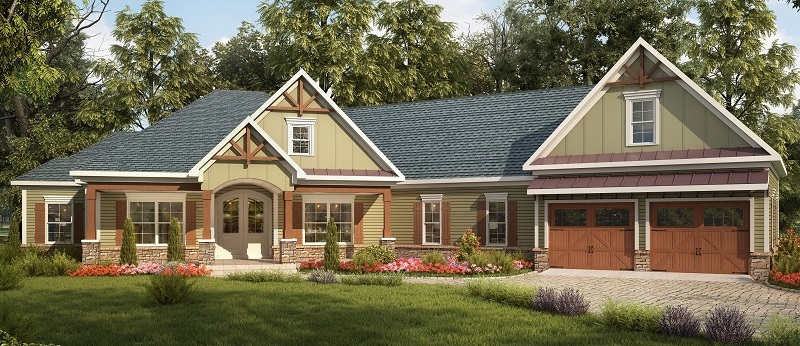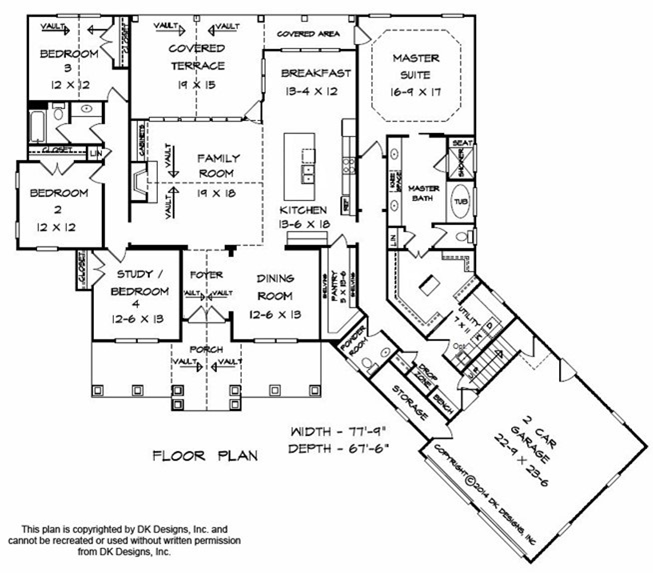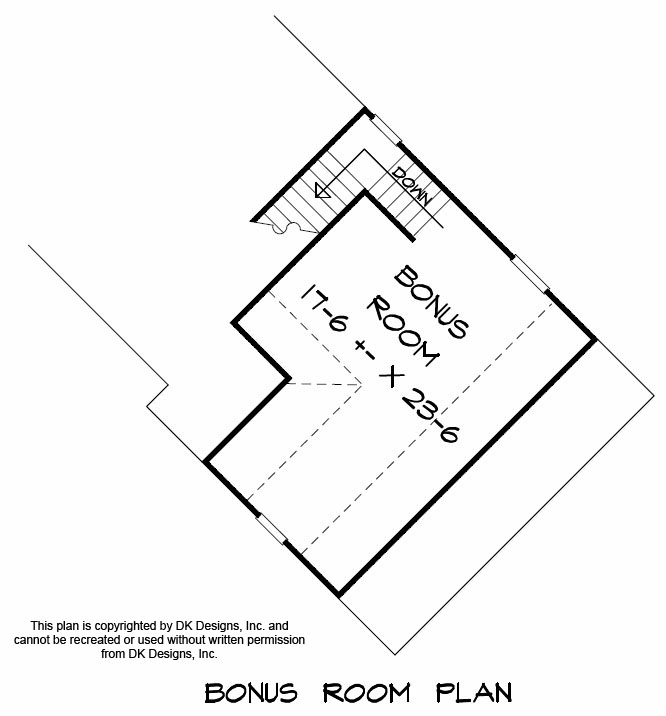3212 sq ft | 4 Beds | 2.5 Baths | One Story | 2 Car Garage Modern Craftsman House Plan

This one story Farmhouse, a DK Designs, Inc. home plan, offers a big covered front porch, open concept living spaces, private master suite with spa bath, huge walk in closet with an island and direct laundry room access. The separate mud room has a huge drop zone. Every bedroom has a walk in closets. The spacious walk-in pantry has a window with lots of natural light.


