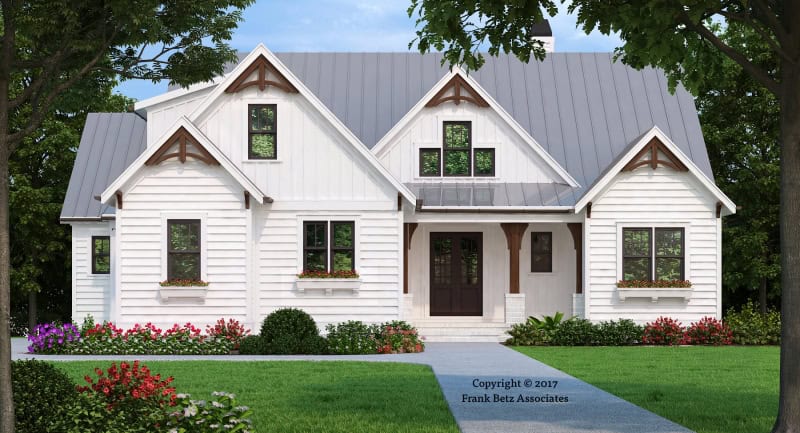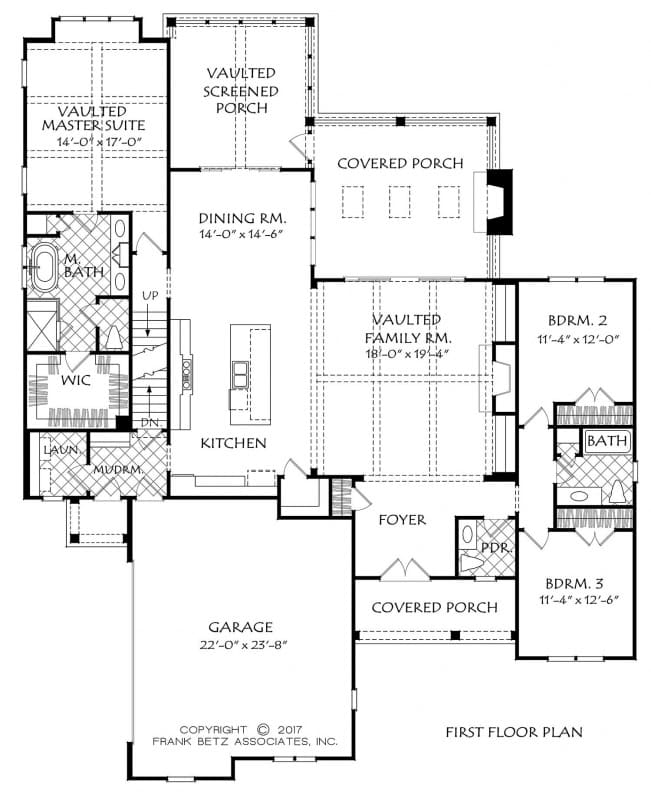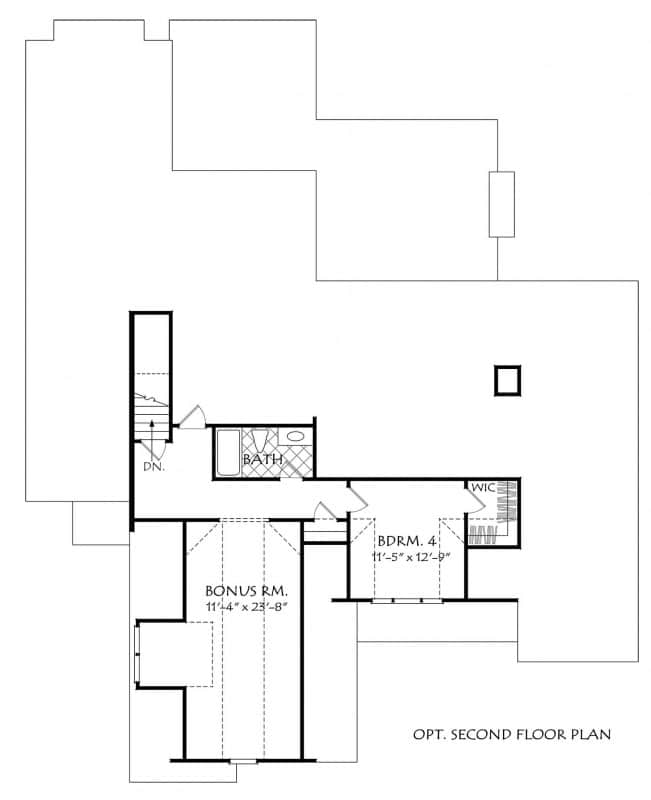2909 sq ft | 4 Beds | 3.5 Baths | One Story

This Modern Farmhouse includes an inviting front porch, vaulted family room with built-ins and fireplace, open kitchen with gathering island and banquet sized dining room. Upstairs the Hickory Flat, by Frank Betz, has a fourth bedroom with walk-in closet, bath and bonus room. An optional vaulted covered porch and screen porch can be added to the back.


Love the Hickory Flat? Let’s Talk About Building It
We’ll email you the floor plan flyer with the home layout and plan overview.
Next, we will prepare a full 10-page construction package with everything included in your build — and walk through it together in a custom home consultation.
You’ll be amazed at what’s already included in a Travars Built Home.
*Plans are illustrative and may reflect optional features. Floor plans and renderings are copyright Frank Betz & Associates
