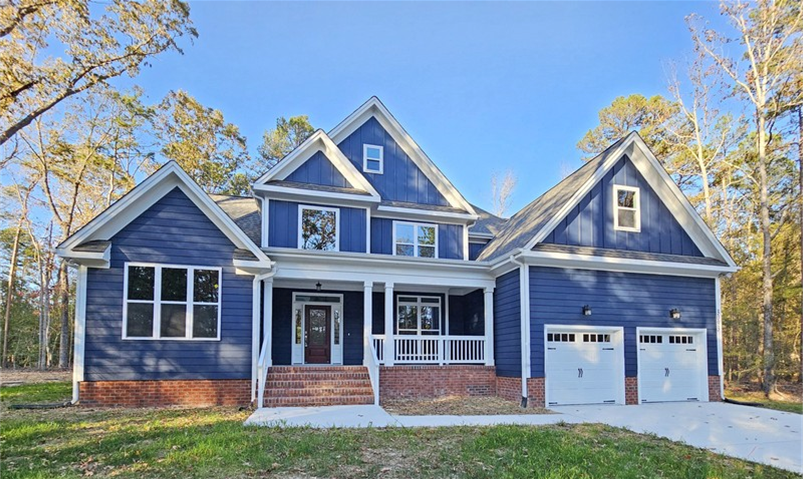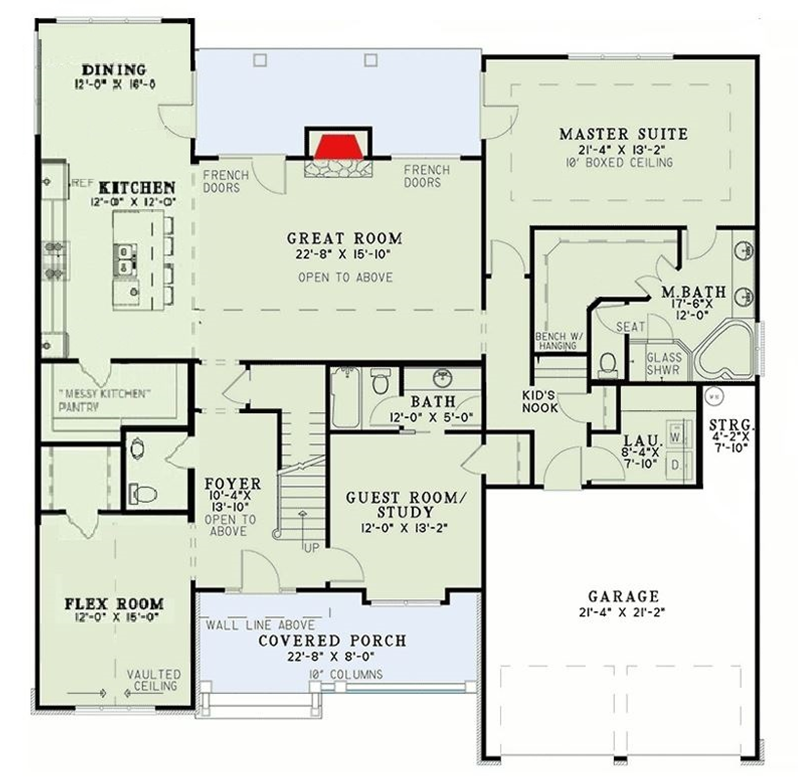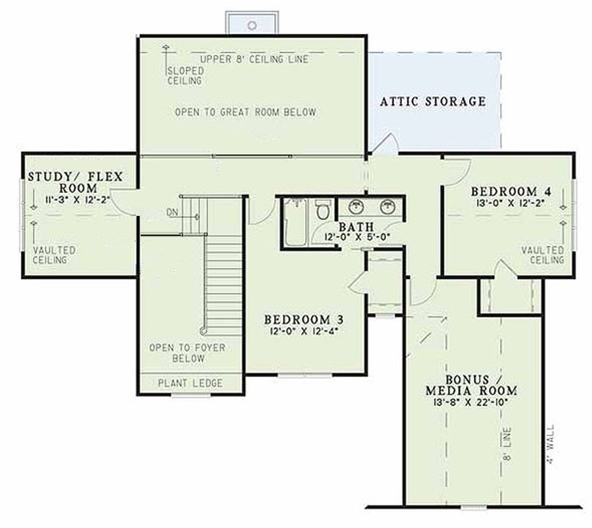3365 sq ft | 4 Beds | 3.5 Baths | First Floor Guest and Separate Office | First Floor Primary Suite

This bold Craftsman design features multiple eaves for visual interest and curb appeal, along with spacious front and rear porches ideal for outdoor living.
The first floor offers exceptional functionality with both a guest suite and a vaulted office, in addition to the primary owner’s suite. A dramatic vaulted ceiling spans the foyer and Great Room, adding volume and light to the open-concept living space. The kitchen includes a messy kitchen/prep pantry with built-in cabinetry for extra storage and convenience.

Upstairs, you’ll find two additional bedrooms, a spacious bonus/media room, and a second vaulted office. This plan is ideal for private client meetings, dual executive home offices, a dedicated study space for academic pursuits, or a quiet studio for creative endeavors.

Love The Holton Manor? Let’s Talk About Building It:
The flyer includes the layout and plan information.
From there, we’ll prepare a detailed 10-page construction package that outlines your build — ready to review when you are.
You’ll be amazed at what’s already included in every Travars Built Home.
Travars Built Homes builds in 12 counties across central North Carolina, including Chatham, Durham, Wake, Lee, and Alamance. Nearly every floor plan is fully customizable, giving you the flexibility to tailor your home to your lifestyle, land, and long-term vision.
*Plans are illustrative and may reflect optional features. Floor plans and renderings are copyright ArchitecturalDesigns.com & Architect
