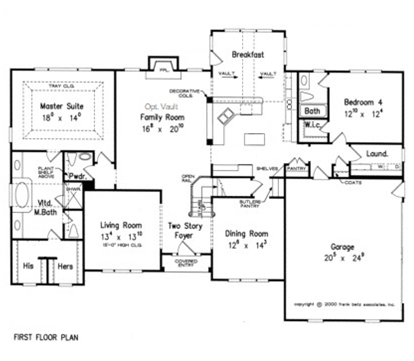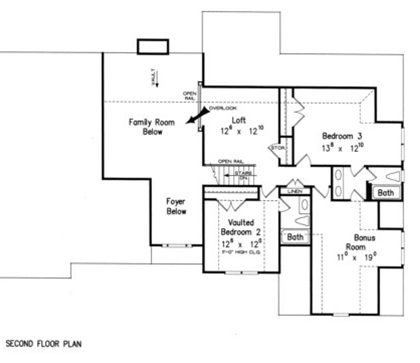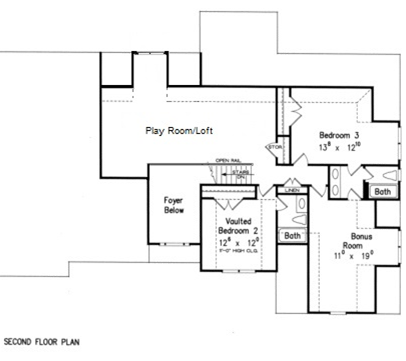Chatham County, NC Custom Home Builder




Chatham County, NC Custom Home Builder




3279 - 3552 sq ft | 4 - 5 Beds | 4.5 Baths | Main Floor Master


Version A of the second floor:

Version B of the second floor extends the loft/playroom instead of the two story family room.

*Plans are illustrative and may reflect optional features. Floor plans and renderings are copyright Frank Betz & Associates
New homes on our lots in Fox Oak and other Pittsboro locations or your lot i custom home communities and countryside homesites across Chatham County and surrounding regions extending into Alamance, Durham, Harnett, Johnston, Lee, Moore, Orange, Randolph and Wake counties.
Chatham County, North Carolina
919.812.3154
info@travarsbuilthomes.com
Contact us to get started on your new custom home.
Monday-Friday: 8am to 4pm