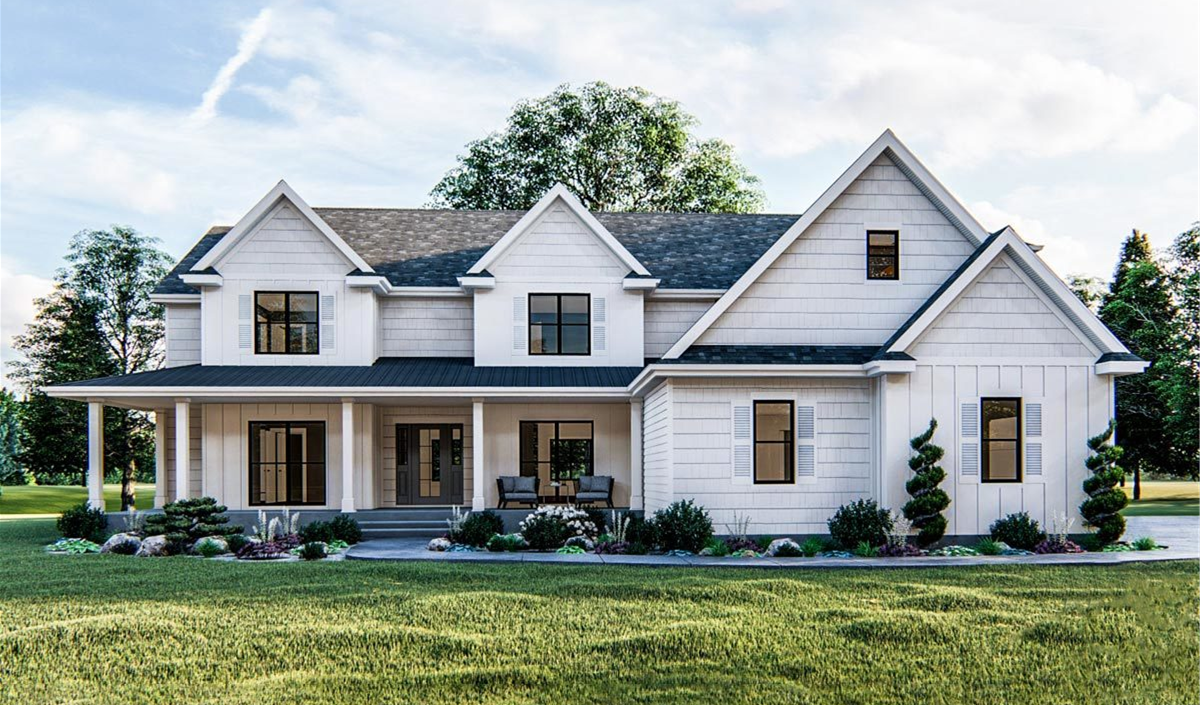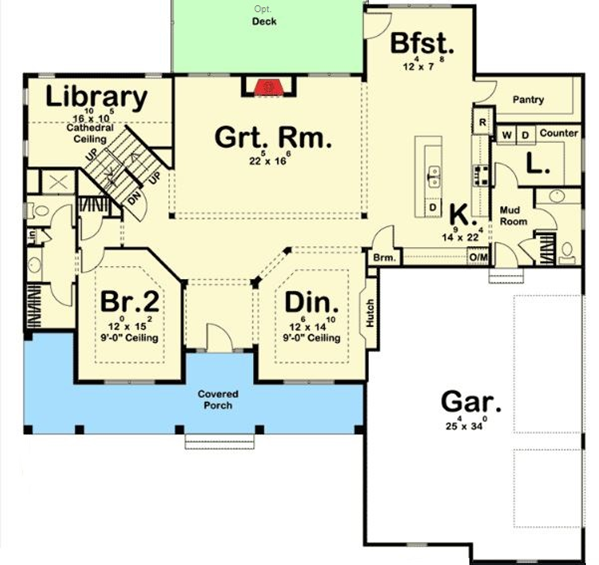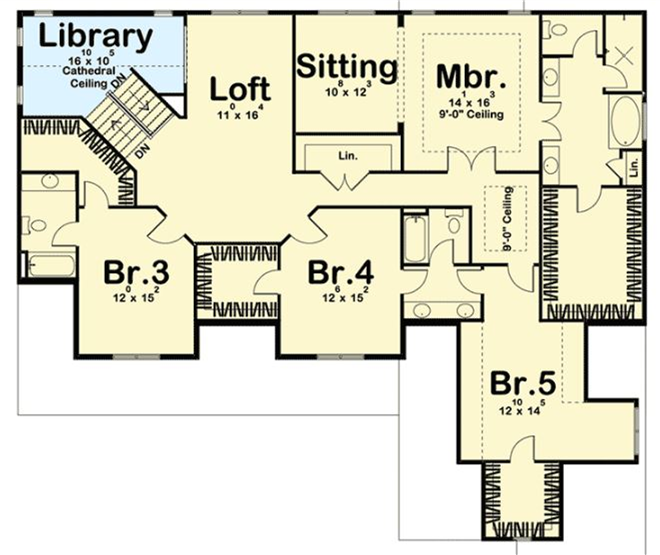4,332 sq ft | 4-5 Bedrooms | 4.5 Baths | Modern Farmhouse | First Floor Guest | 3-Car Garage

The Lindenwald is an expansive modern farmhouse that blends architectural drama with practical comfort. At its heart is a truly unique vaulted Library, wrapping elegantly around an angled staircase—creating a stunning focal point. A first-floor guest suite with full shower bath offers a warm welcome for extended stays, with an optional office or fifth bedroom nearby for added flexibility.
The kitchen is anchored by a massive walk-in pantry and is paired with an oversized laundry room for everyday convenience. The extra-deep three-car garage provides space for storage, hobbies, or a workshop setup.

Upstairs, the owner’s suite includes a private sitting room that can double as a home office, while a large loft provides even more room to relax, play, or gather.

Send Me the Lindenwald Flyer and Pricing:
We’ll send you the floor plan flyer so you can view the layout and key details.
As a next step, we’ll prepare a personalized 10-page construction package that outlines everything included in your custom home — ready to review together at your convenience.
You’ll be surprised by how much comes standard with Travars Built Homes.
Like every Travars Built Home, the Lindenwald is built with care, character, and customization—on your lot or ours.
*Floor plans and renderings are copyright ArchitecturalDesigns.com & Association
