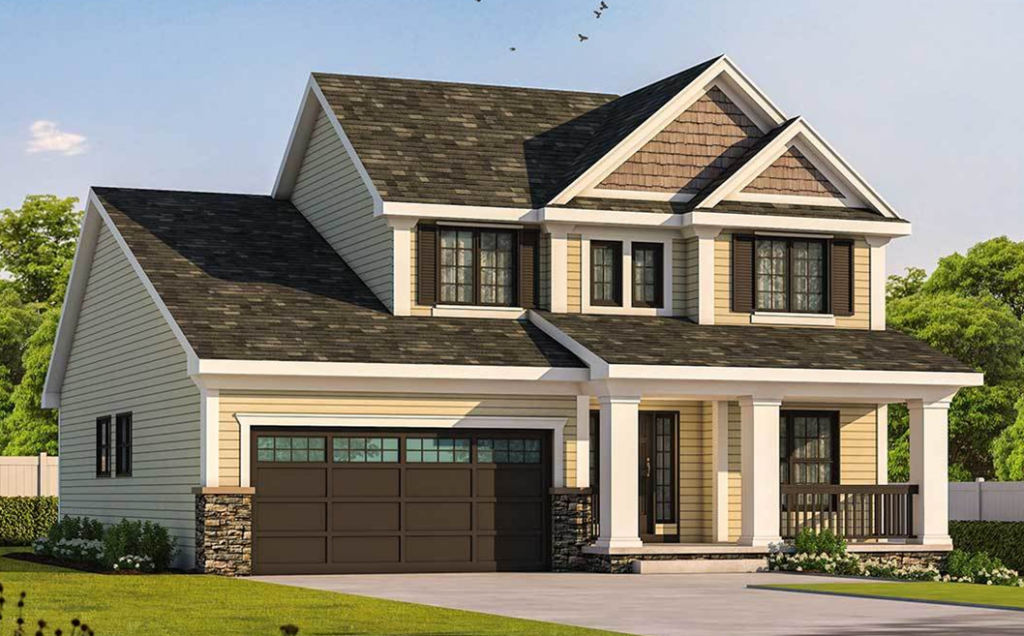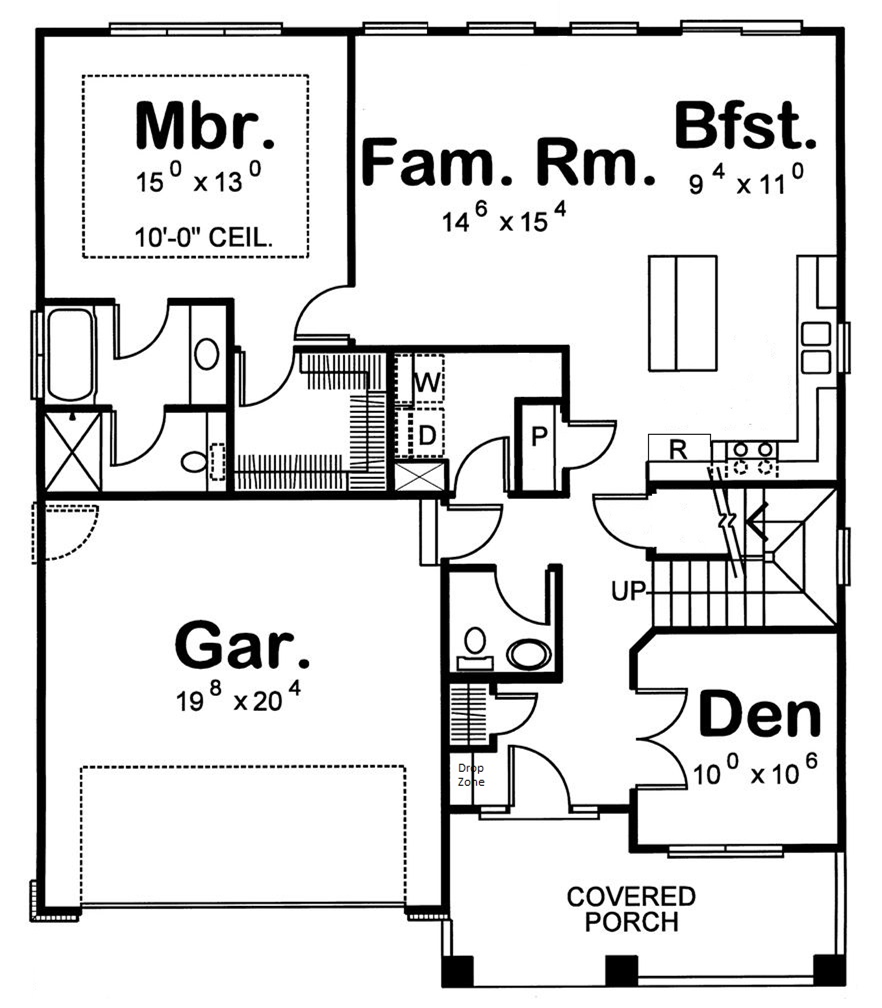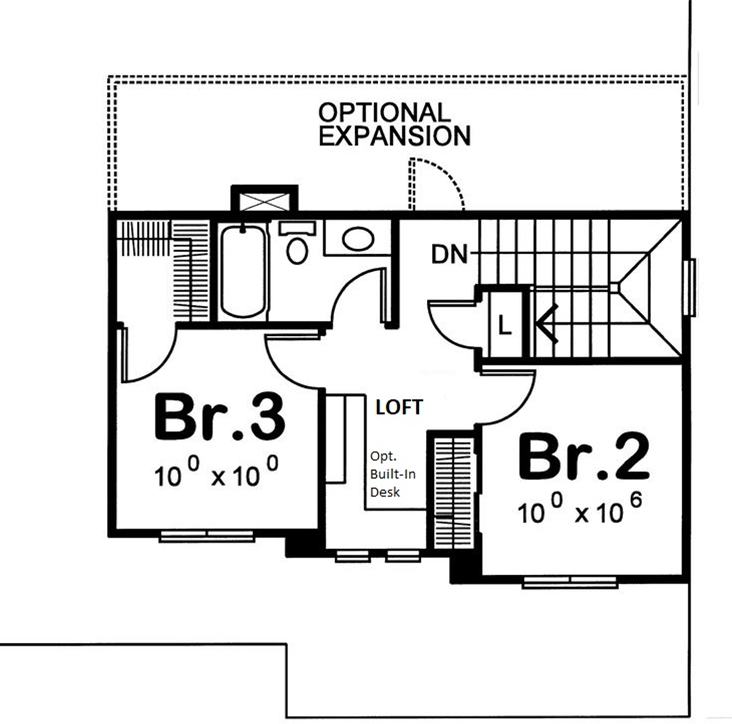1699 sq ft | 3 Beds | 2.5 Baths | Two Story



Send Me the Lyman Flyer and Pricing
The flyer includes the layout and plan information.
From there, we’ll prepare a detailed 10-page construction package that outlines your build — ready to review when you are.
You’ll be amazed at what’s already included in every Travars Built Home.
*Plans are illustrative and may reflect optional features. Floor plans and renderings are copyright ArchitecturalDesigns.com & Associates
