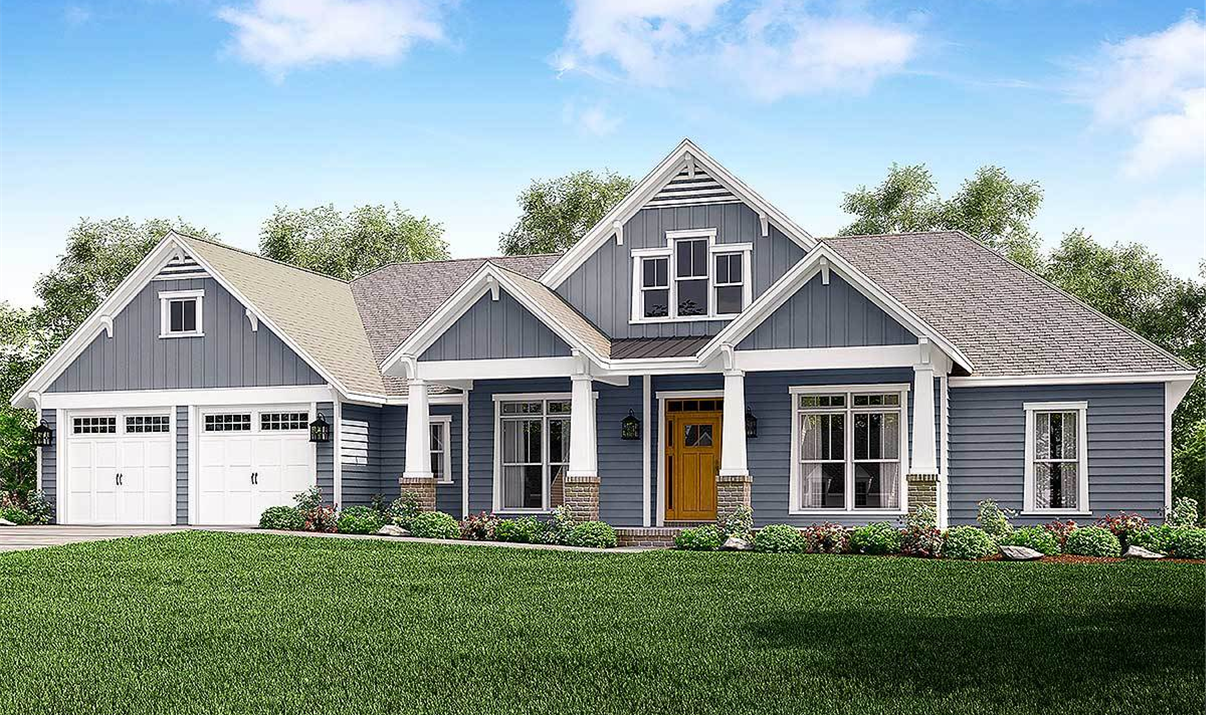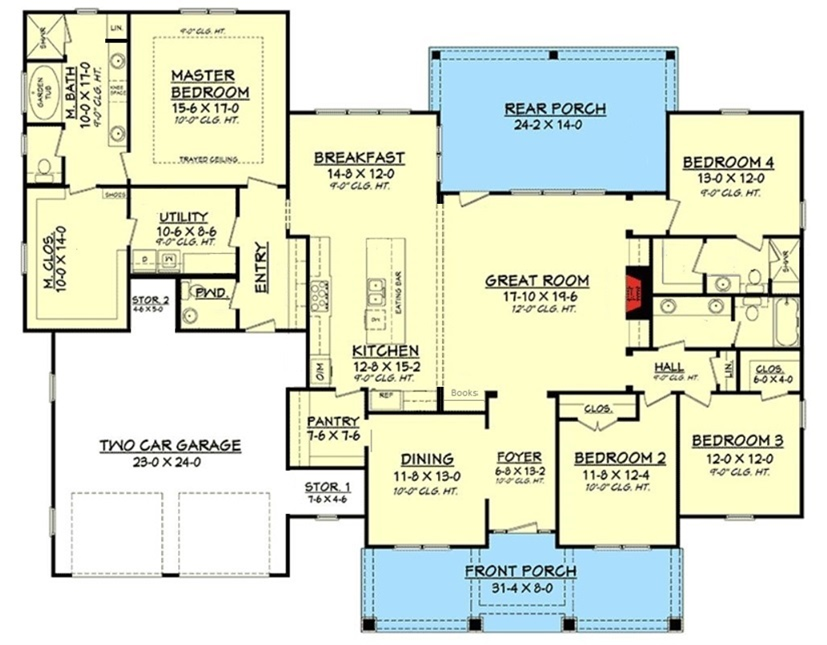2759 sq ft | 4 Beds | 3.5 Baths | One Story Home | Accessible Home

The McDowell is a one-story Arts and Crafts home with flexible, accessible design options and timeless curb appeal. Brick-based tapered columns, exposed eave corbels, and bold window trim highlight the exterior, while large front and rear porches invite outdoor living.
Inside, three separate bedroom wings offer exceptional privacy—including a guest suite with full bath and walk-in closet. The owner’s and guest suites can be customized with aging-in-place features like zero-threshold showers and wider doorways.
An open great room and island kitchen anchor the home, complemented by a walk-in pantry with optional scullery cabinetry, a spacious mudroom, and garage storage.

Send Me the McDowell Flyer and Pricing:
We’ll send you the floor plan flyer so you can view the layout and key details.
As a next step, we’ll prepare a personalized 10-page construction package that outlines everything included in your custom home — ready to review together at your convenience.
You’ll be surprised by how much comes standard with Travars Built Homes.
Travars Built Homes builds in 12 counties across central North Carolina—including Chatham, Durham, Wake, Lee, and Alamance—offering true customization and personal attention. Every plan can be tailored to your lifestyle, land, and vision, with craftsmanship and care at every step.
*Plans are illustrative and may reflect optional features. Floor plans and renderings are copyright ArchitecturalDesigns.com & Architect
