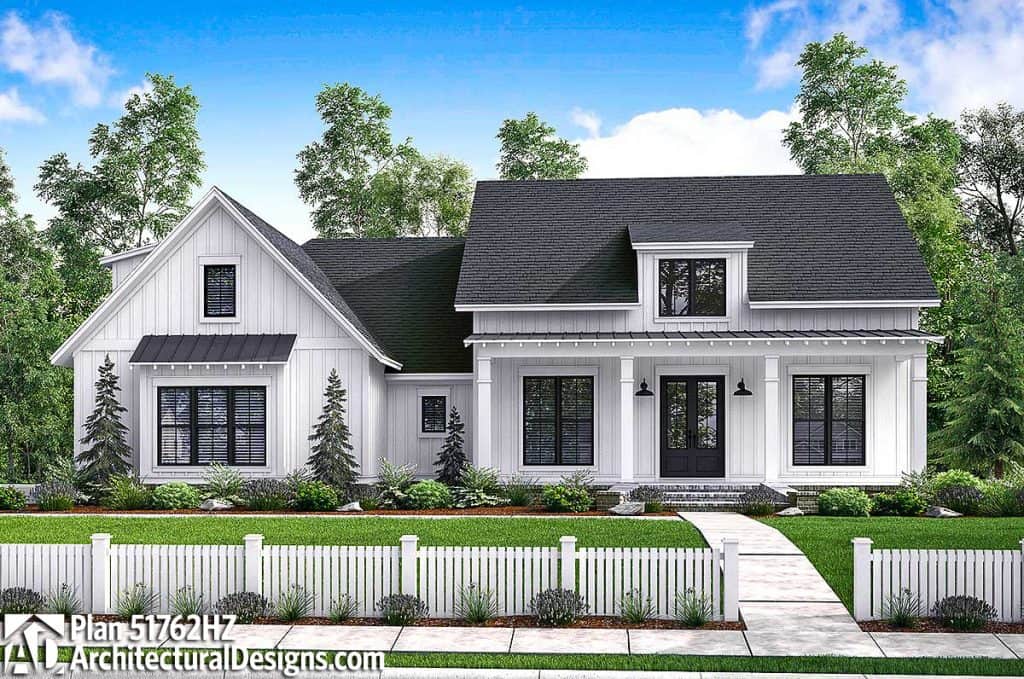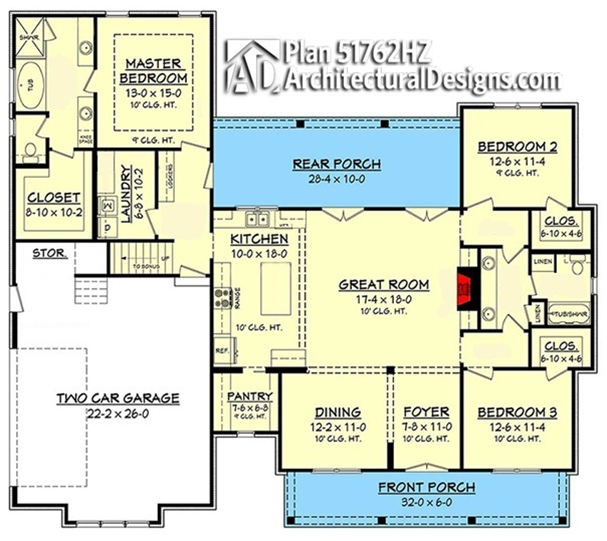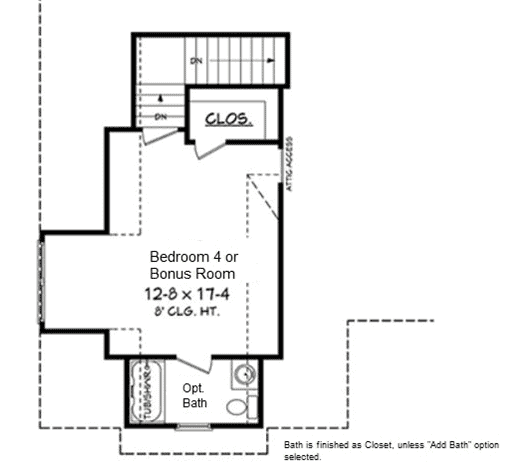2449 sq ft | 3-4 Beds | 2-3 Baths | One Story

This one story Modern Farmhouse by Architectural Designs offers two huge covered porches, on the front and rear of this spacious home. It can be built with up to four bedrooms including a private master suite with spa style bath. The gourmet kitchen has a huge walk in pantry and big island. The great room is open to the kitchen, foyer, dining, and large outdoor living covered porch. The master suite has a massive walk-in closet and separate vanities in the bathroom. Upstairs, the bonus space can become a guest suite or family game room.


Start Here: Get the Modern Farmhouse Plan Flyer
The flyer includes the layout and plan information.
From there, we’ll prepare a detailed 10-page construction package that outlines your build — ready to review when you are.
You’ll be amazed at what’s already included in every Travars Built Home.
*Plans are illustrative and may reflect optional features. Floor plans and renderings are copyright ArchitecturalDesigns.com & Associates
