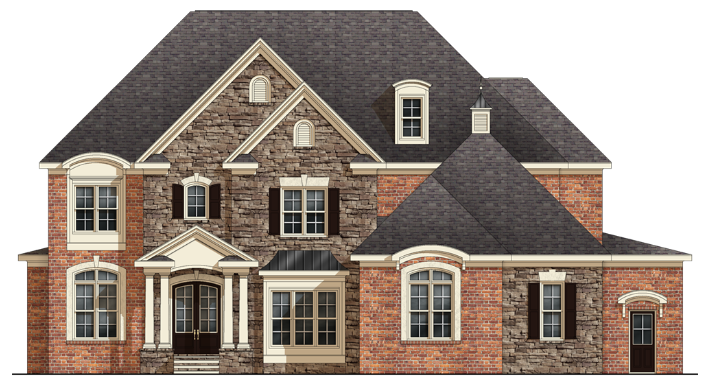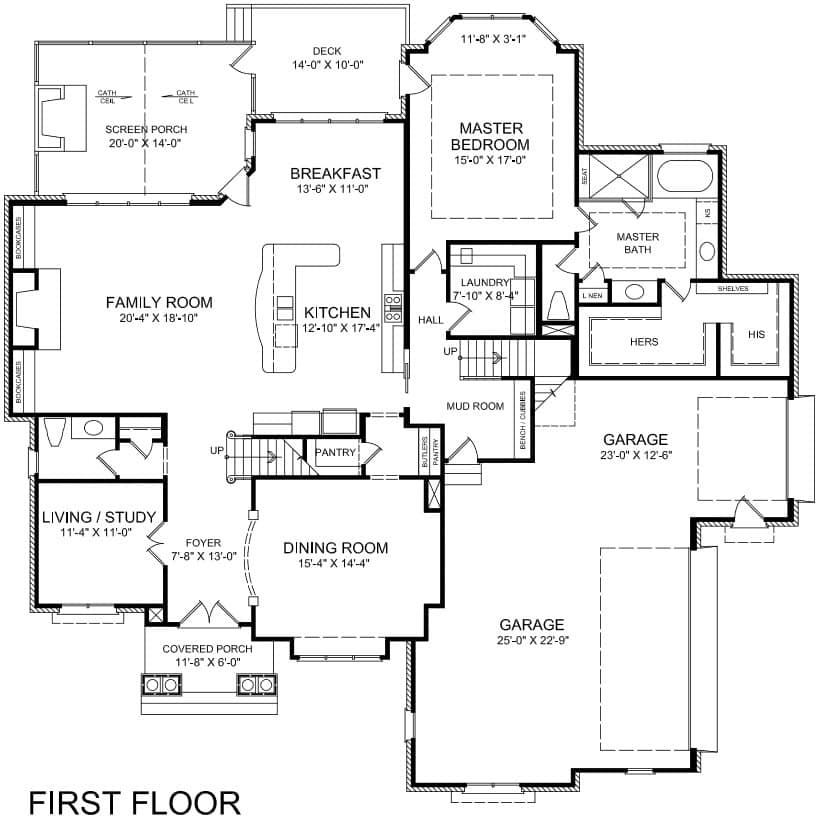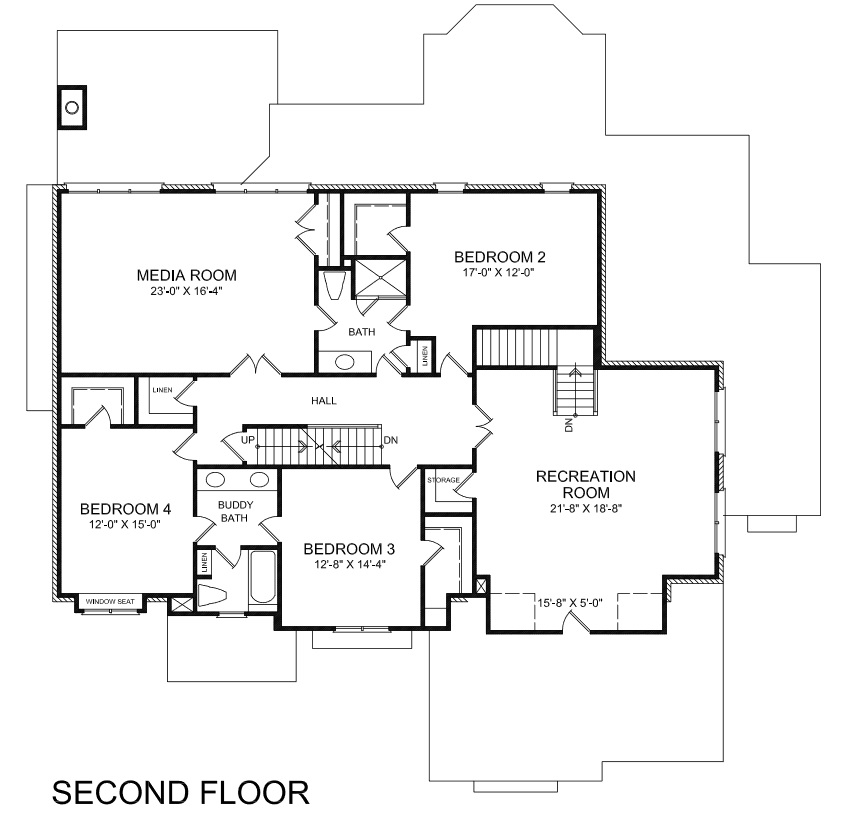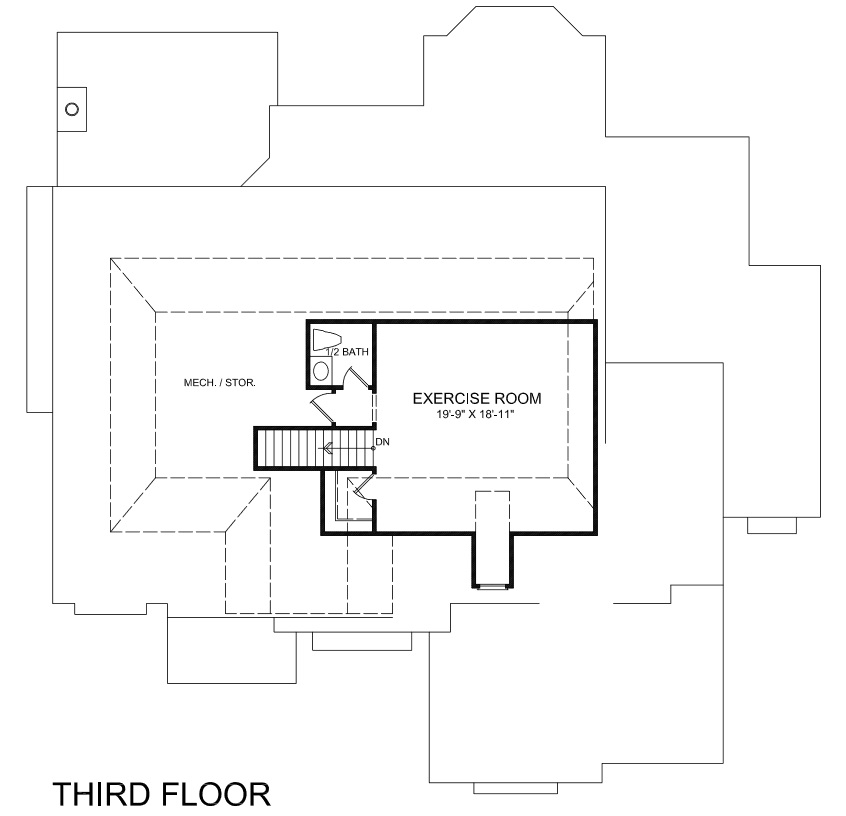5194 sq ft | 4-5 Beds | 4 Baths | Main Floor Master

This new home plan, a Houseplan Works home plan from Southern Home Designs, offers open concept living spaces, downstairs private master suite, formal dining, home office, mud room, walk-in closets, built-in storage throughout, and a three car garage.



