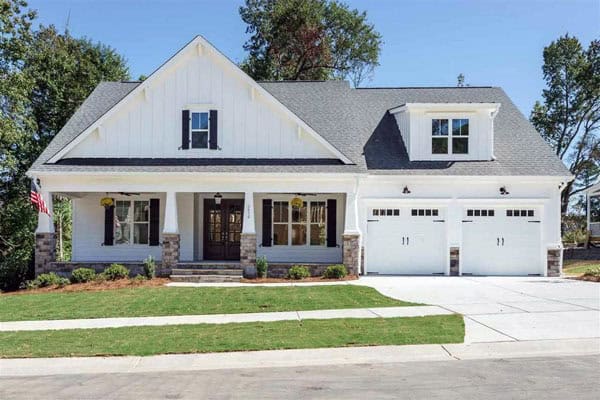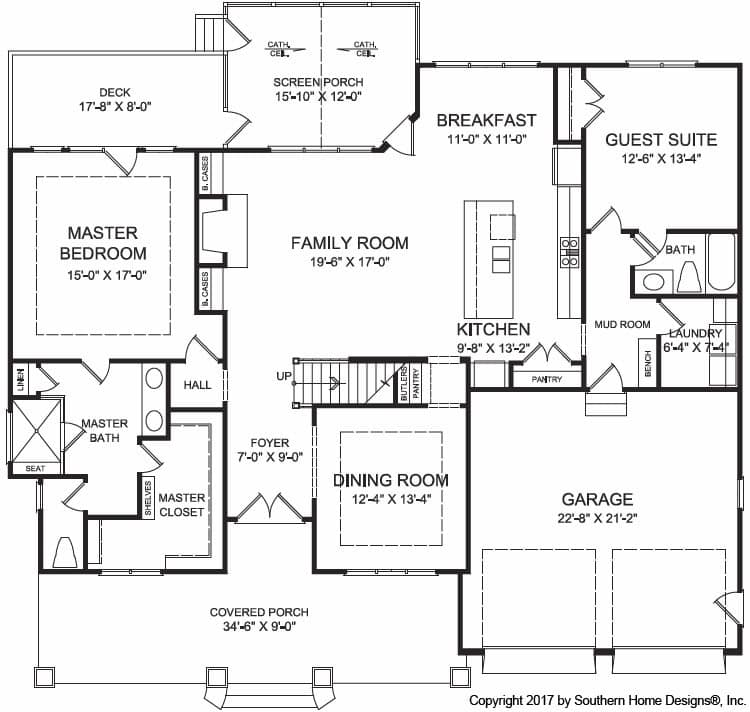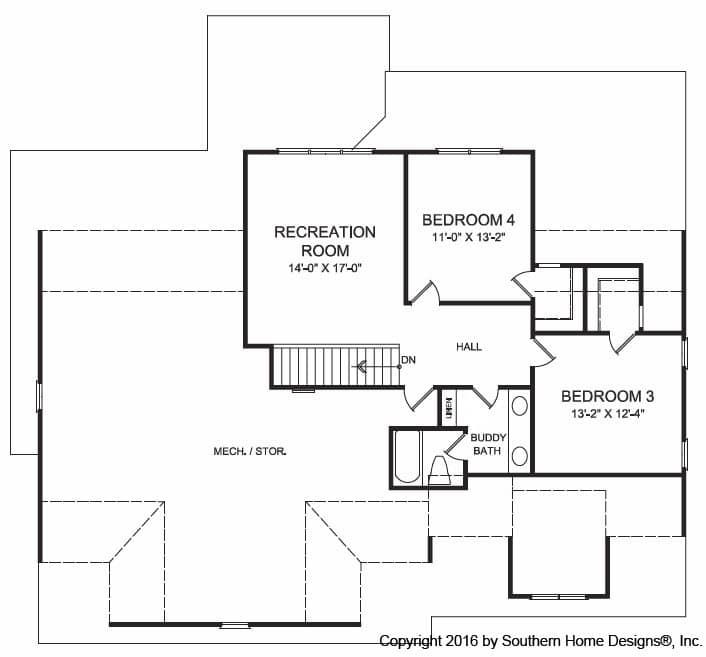2752 sq ft | 4 Beds | 3 Baths | Main Floor Master

This white Farmhouse has a downstairs master suite with a huge walk-in closet, open layout kitchen and family room, first floor guest suite, and mud room. Upstairs, the Norwich, a Houseplan Works home plan from Southern Home Designs, has two bedrooms with walk-in closets, a buddy bath and a big recreation room.


