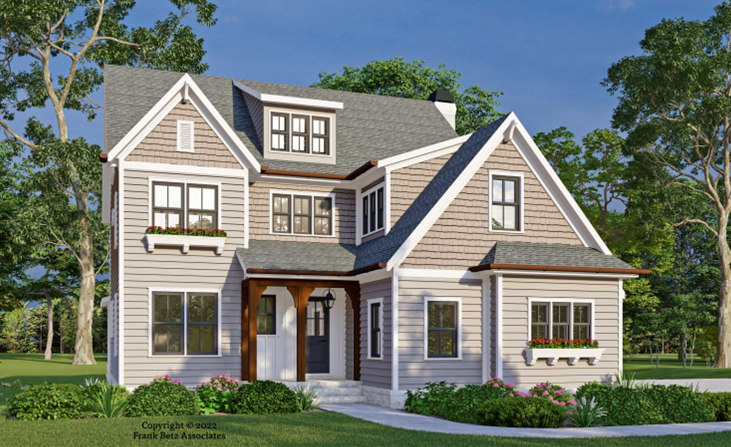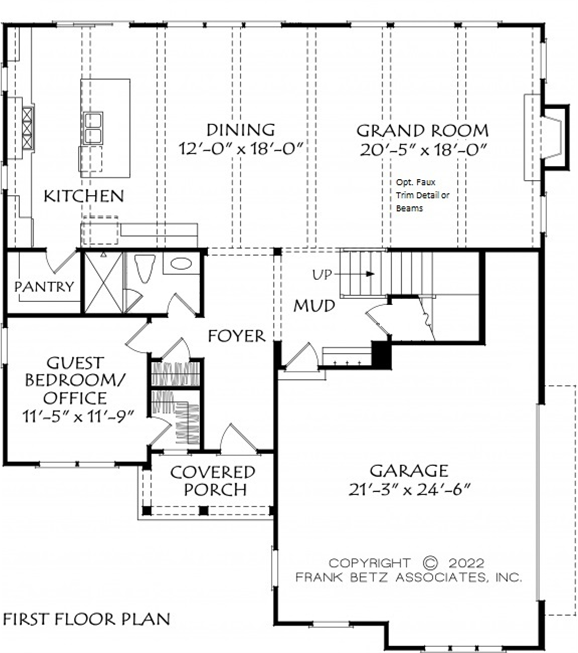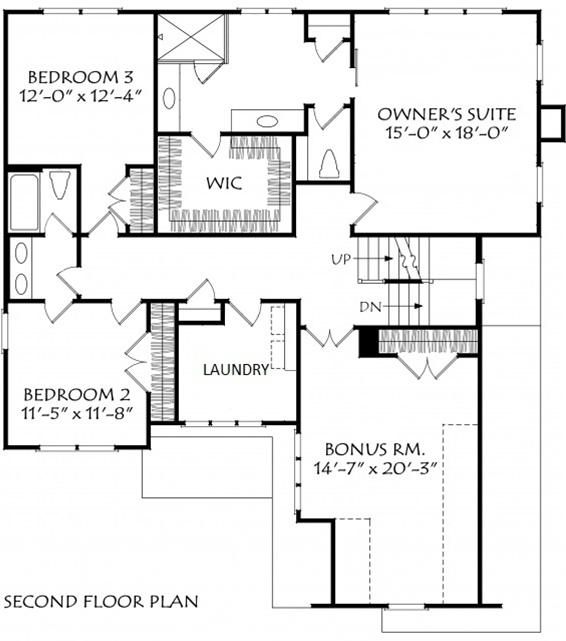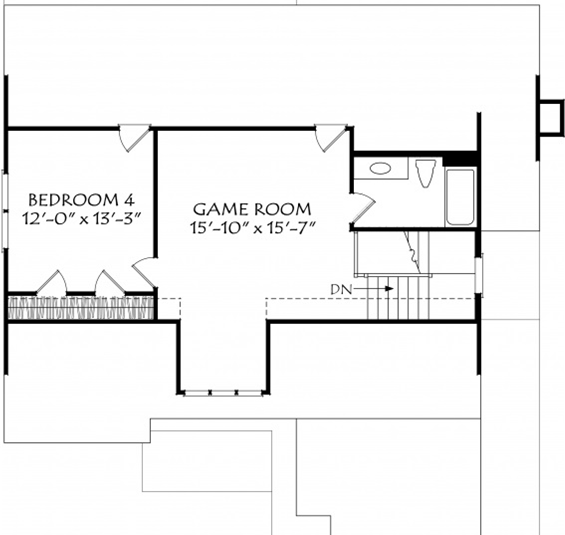3582 sq ft | 4-5 Beds | 4 Baths | First Floor Guest Suite | Opt. Third Floor Apartment

The Olmstead Place is a charming Craftsman cottage with thoughtful detail and modern livability. A mix of horizontal lap siding, shakes, and board-and-batten creates a welcoming exterior, accented by dark window sashes for bold contrast and timeless appeal.
Inside, the rear of the home is completely open—flooded with light and designed for connection. The kitchen, dining, and living areas blend seamlessly, while a first-floor guest suite provides flexibility for visitors or a home office.

Upstairs, the spacious owner’s suite is joined by two secondary bedrooms and a large laundry room with folding space and utility sink. The bonus room can serve as a playroom, media space, or fifth bedroom.

Top it all off with an optional third-floor apartment suite—complete with bedroom, bath, and game room—or customize it to suit your lifestyle.

Start Here: Get the Olmstead Place Plan Flyer:
We’ll send you the floor plan flyer so you can view the layout and key details.
As a next step, we’ll prepare a personalized 10-page construction package that outlines everything included in your custom home — ready to review together at your convenience.
You’ll be surprised by how much comes standard with Travars Built Homes.
At Travars Built Homes, every floor plan—including the Olmstead Place—is built with flexibility and care, on your lot or ours.
*Floor plans and renderings are copyright Frank Betz and Associates
