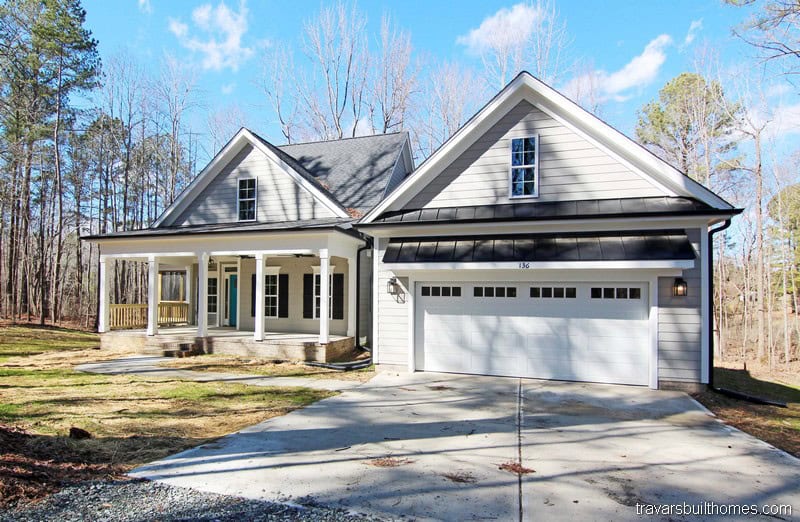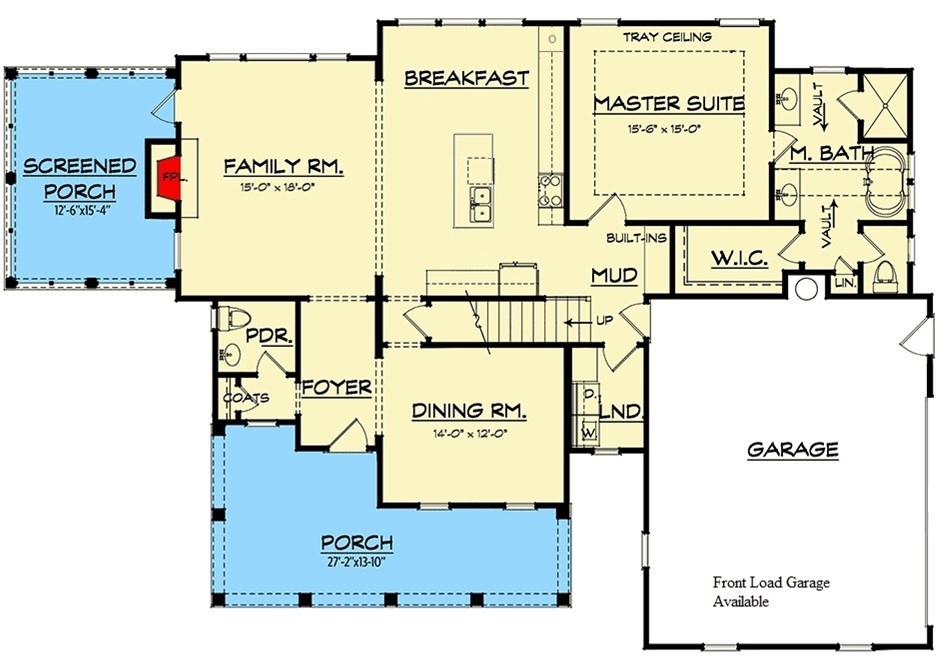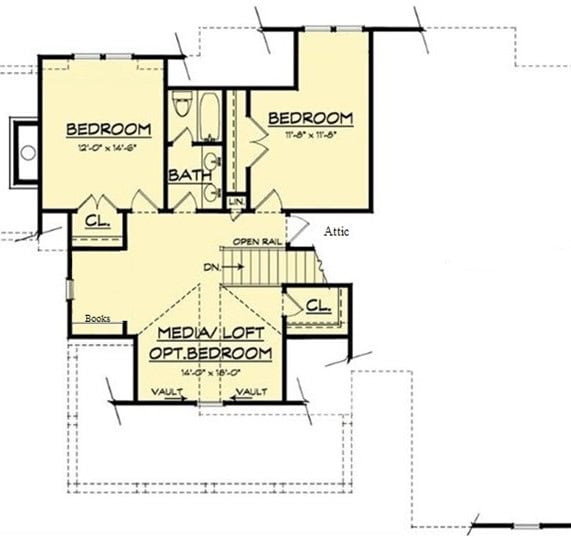2381 sq ft | 3-4 Beds | 2.5-3.5 Baths | Main Floor Master

The River Bluff, an Architectural Designs plan, offers classic Farmhouse living with massive outdoor areas. The front porch is 14′ deep at it’s deepest point! Plenty of room for outdoor games and get-togethers. Indoors, the open island kitchen has tons of counter space, and the master suite includes a huge, vaulted bath.


Get a flyer and pricing information for the River Bluff and similar floor plans:
Error: Contact form not found.
