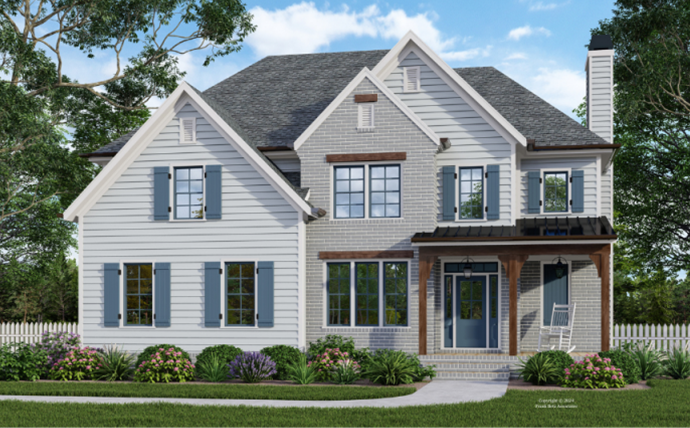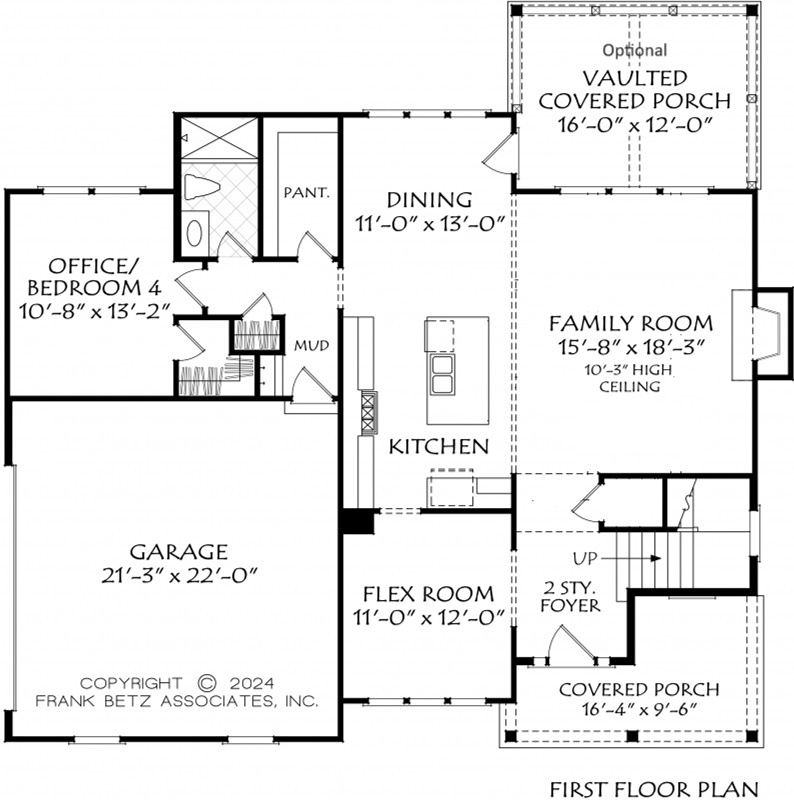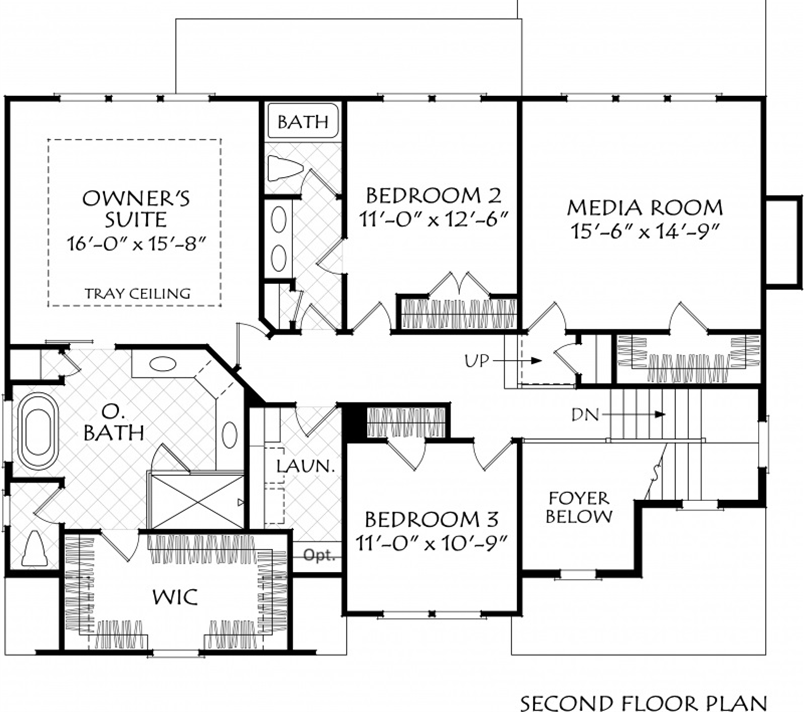2702 sq ft | 3-4 Beds | 3 Baths | First Floor Guest | Optional First Floor Office

The River Ridge offers a classic and versatile layout with a blend of Craftsman and traditional design elements. The main floor includes a spacious family room with fireplace, open-concept kitchen with island and walk-in pantry, and a first-floor guest suite with full bath.

Upstairs, the layout features a large owner’s suite with dual vanities and walk-in closet, plus two additional bedrooms and a flexible bonus space perfect for a playroom, study, or media area.

Love The River Ridge? Let’s Talk About Building It:
We’ll email you the floor plan flyer with the home layout and plan overview.
Next, we will prepare a full 10-page construction package with everything included in your build — and walk through it together in a custom home consultation.
You’ll be amazed at what’s already included in a Travars Built Home.
This home can be built on your lot and tailored to suit your needs and property. Travars Built Homes builds across Chatham, Alamance, Durham, Orange, Wake, and other surrounding counties—with a focus on craftsmanship, transparency, and a builder-led experience from start to finish.
*Plans are illustrative and may reflect optional features. Floor plans and renderings are copyright Frank Betz and Associates
