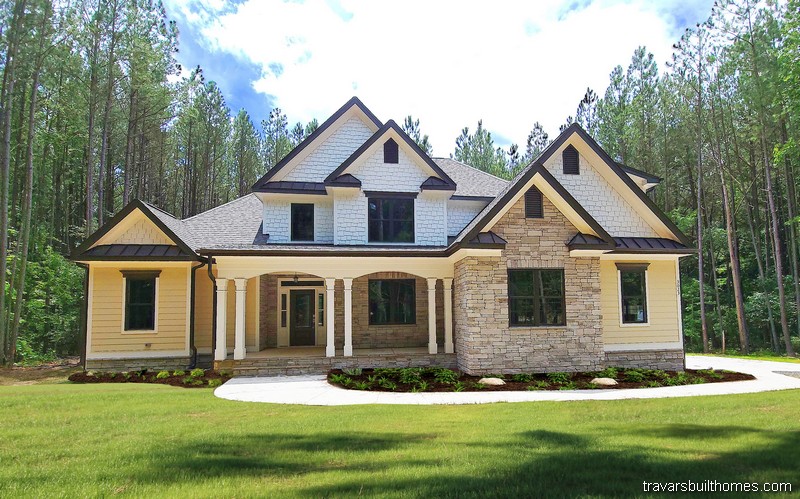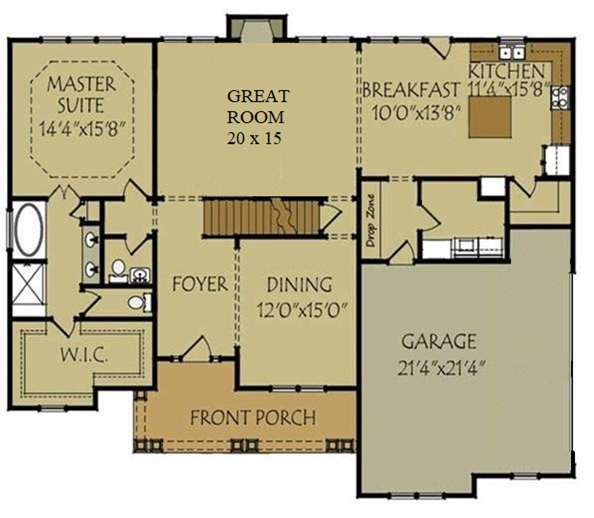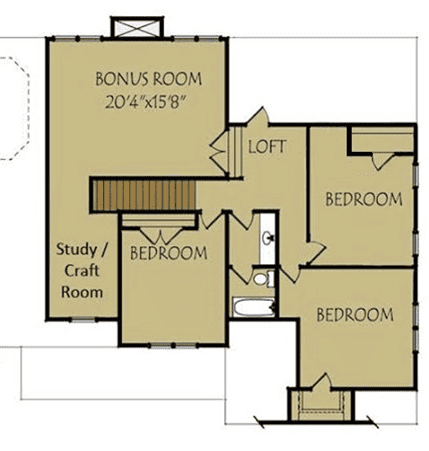3883 sq ft under the roof | 3089 heated sq ft | 4 Beds | 2.5 Baths | Main Floor Primary Suite

- Riverstone floor plan
- Photo tour of a customized Riverstone
- Contact us to see this homesite and tour a Travars Built Home
- Build this home (or a different custom floor plan) on your lot


