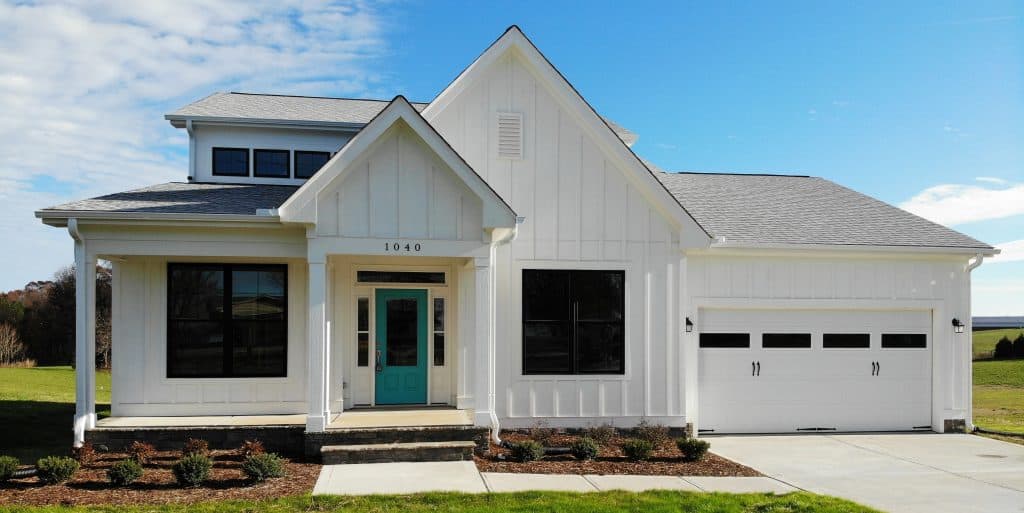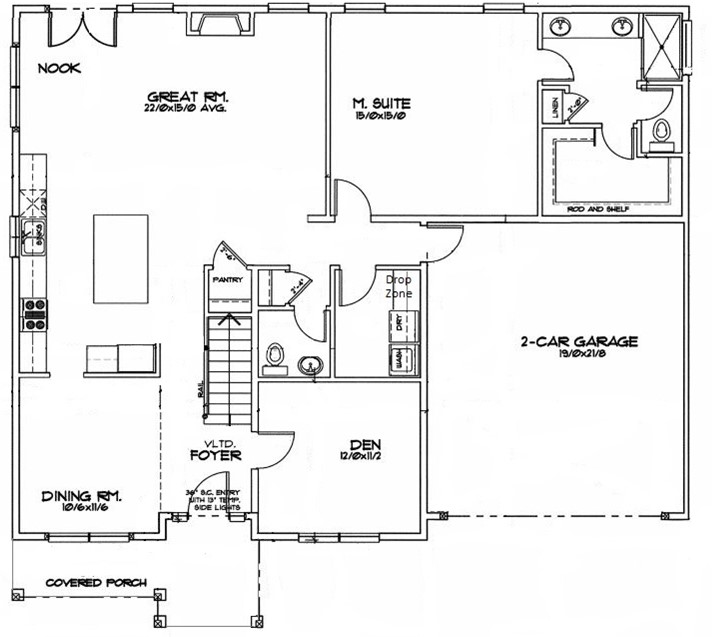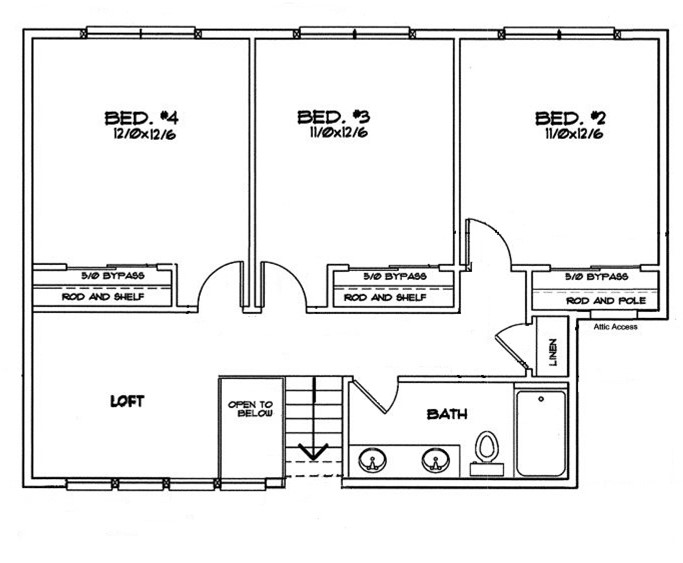2328 sq ft | 4 Beds | 2.5 Baths | First Floor Primary Suite

This first floor master Modern Farmhouse also includes a first floor Office, with double doors or optional barn door. The island kitchen is generous and welcoming, with a window at the sink. Upstairs, find three more large bedrooms and an open loft.


Send Me the Rodanthe Flyer and Pricing
The flyer includes the layout and plan information.
From there, we’ll prepare a detailed 10-page construction package that outlines your build — ready to review when you are.
You’ll be amazed at what’s already included in every Travars Built Home.
*Plans are illustrative and may reflect optional features. Floor plans and renderings are copyright Mark Stewart
