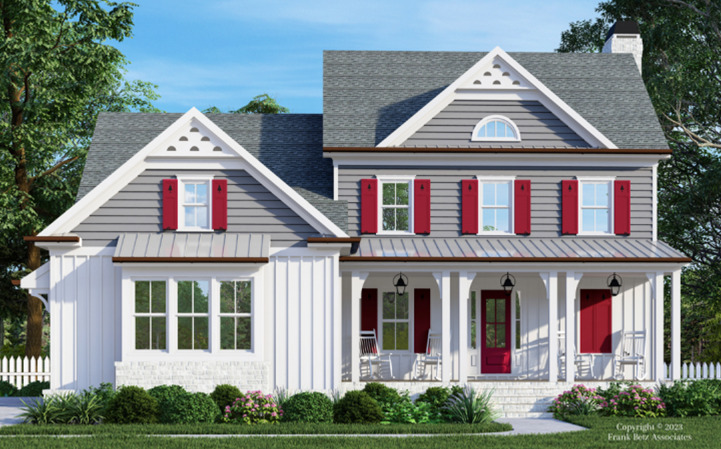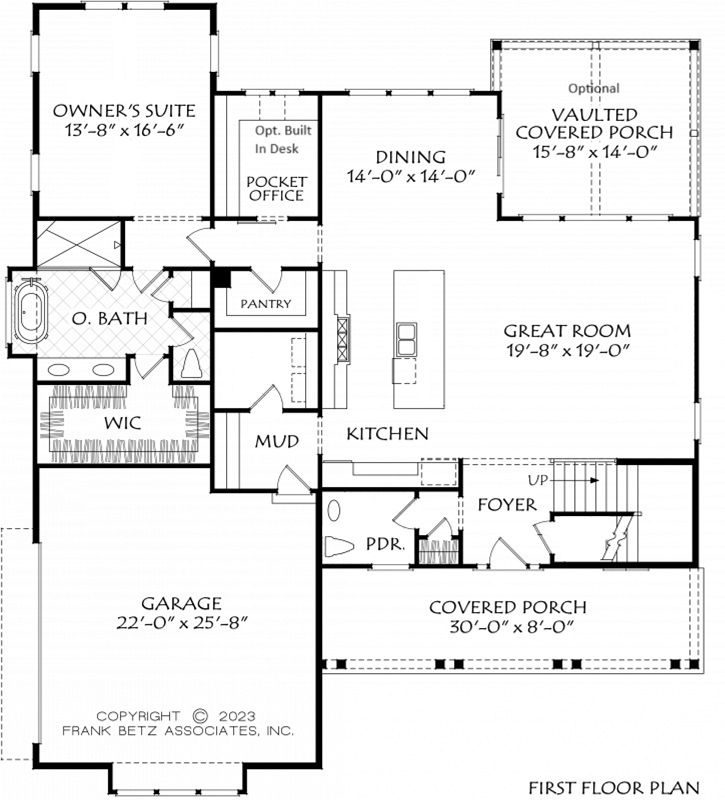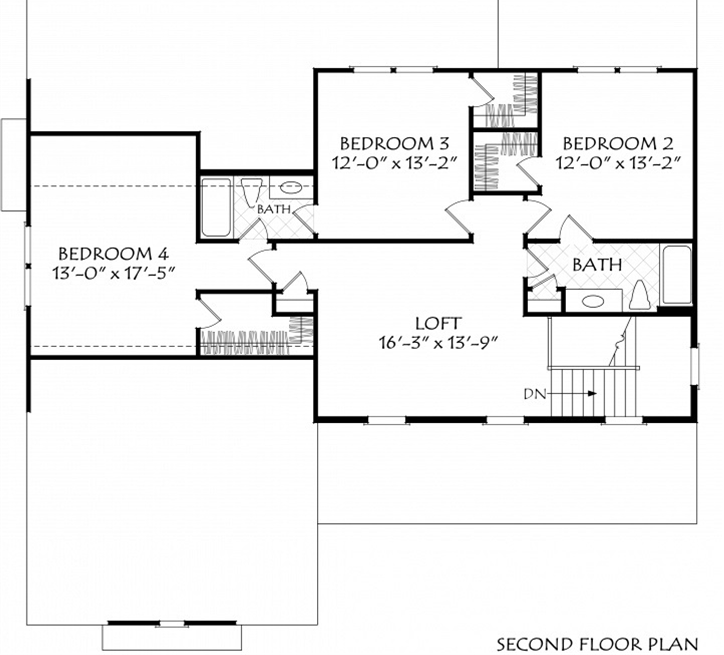2943 sq ft | 4 Beds | 3.5 Baths | First Floor Owners and First Floor Office

The Somerdale blends timeless curb appeal with classic architectural styling and modern farmhouse elements. A covered front porch, gabled rooflines, and mixed siding create a warm, inviting exterior, accented by board-and-batten details and craftsman-style columns.
Inside, a spacious open-concept layout centers around a gourmet kitchen with a large island, walk-in pantry, and seamless flow into the family and dining areas—ideal for daily living and entertaining. The first-floor owner’s suite includes a tray ceiling, spa-style bath with dual vanities, soaking tub, and a large walk-in closet. Other features include a dedicated home office and covered back porch.

Upstairs offers three spacious bedrooms—two with walk-in closets and a shared bath, plus a private guest suite with its own bath. A large bonus room adds flexible space for recreation or hobbies.

Let’s Get Started – Request Somerdale Flyer and Pricing:
We’ll send you the floor plan flyer so you can view the layout and key details.
As a next step, we’ll prepare a personalized 10-page construction package that outlines everything included in your custom home — ready to review together at your convenience.
You’ll be surprised by how much comes standard with Travars Built Homes.
This home can be built on your lot and customized to fit your lifestyle and land. Travars Built Homes serves central North Carolina, including Chatham, Orange, Alamance, Wake, Durham, Randolph, and surrounding counties—with a focus on craftsmanship, transparency, and personalization.
*Plans are illustrative and may reflect optional features. Floor plans and renderings are copyright Frank Betz and Associates.
