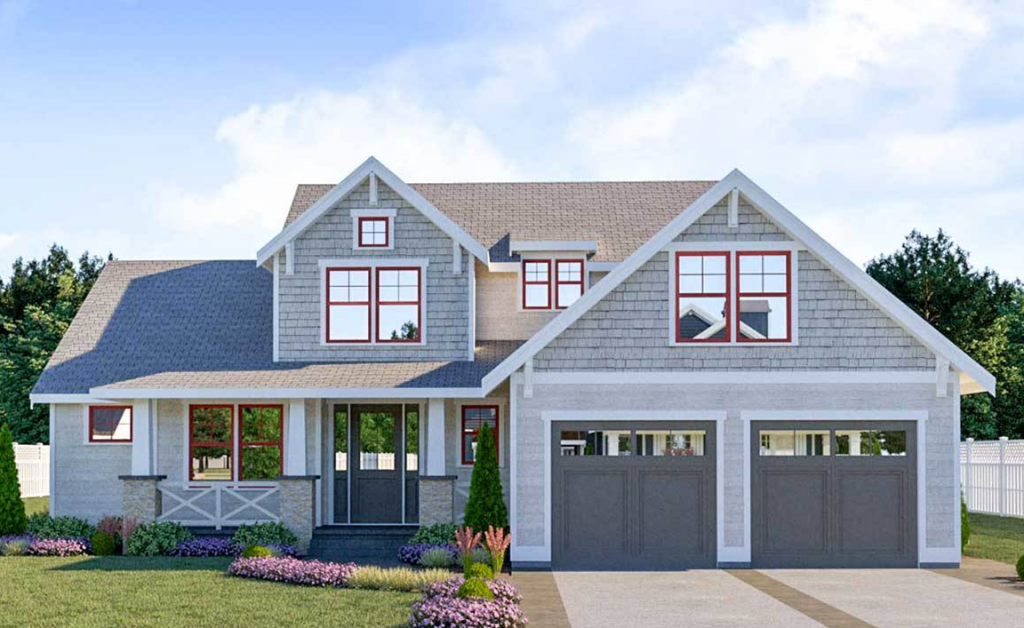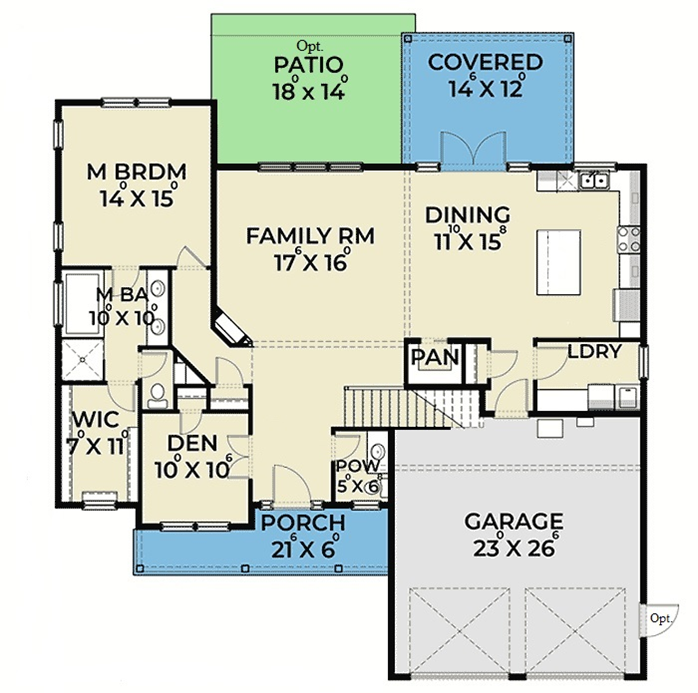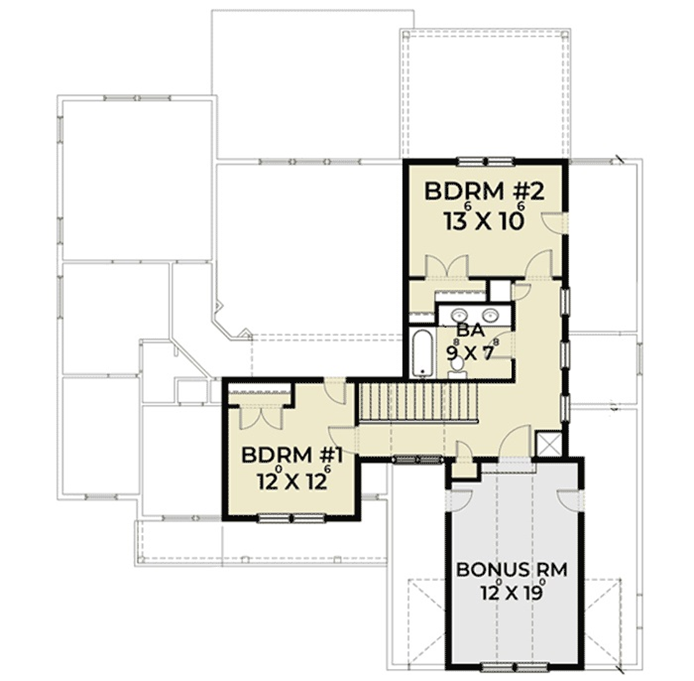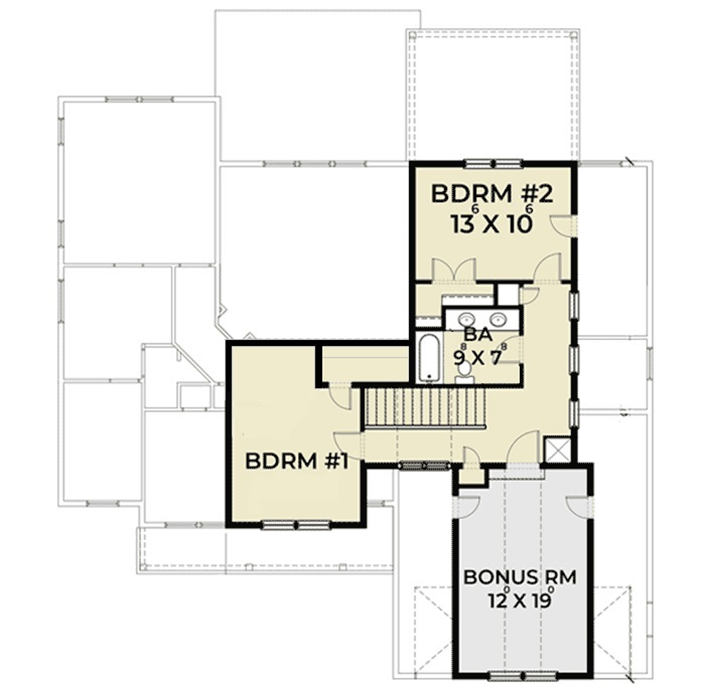2573 sq ft | 3-4 Beds | 2.5 Baths | First Floor Primary Suite



Start Here: Get the Taylor Creek Plan Flyer
The flyer includes the layout and plan information.
From there, we’ll prepare a detailed 10-page construction package that outlines your build — ready to review when you are.
You’ll be amazed at what’s already included in every Travars Built Home.

*Plans are illustrative and may reflect optional features. Floor plans and renderings are copyright ArchitecturalDesigns.com & Associates
