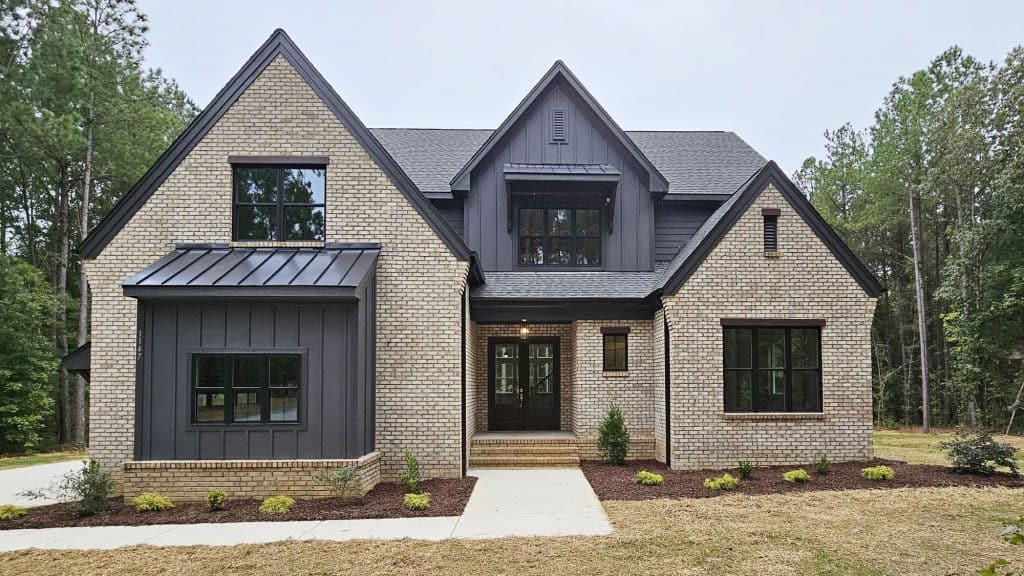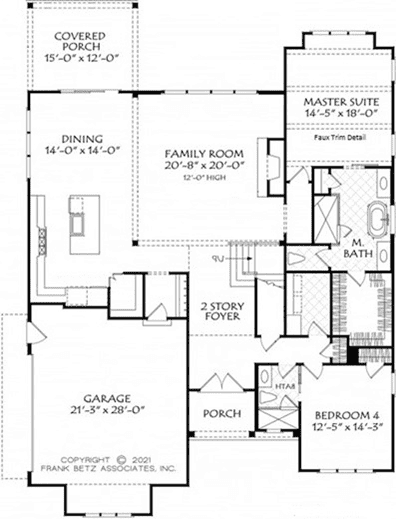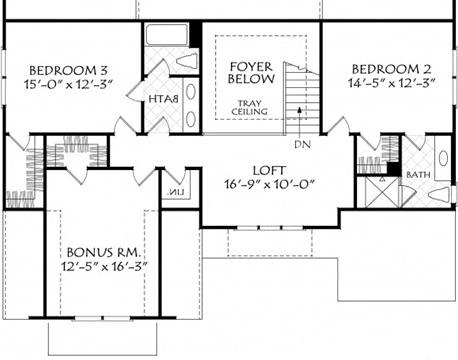3992 sq ft under roof | 3188 heated sq ft | 4 Beds | 5 Baths | Main floor primary suite

This Pittsboro home for sale features:
- First floor primary suite
- Private laundry room access through primary suite closet
- Private guest suite, main floor
- 10 ft ceilings 1st floor (12 ft great room), 8 foot doors; 9 ft ceilings 2nd floor
- Big windows w/ wooded views
- Island kitchen w/ walk in pantry, soft close cabinetry
- Bath access from every bedroom
- Custom closets, cubbies, built-ins
- 12 ft floor to ceiling bookcase w/ library ladder
- Loft w/ 9 ft floor to ceiling bookcase
- Bonus room
- Showcase staircase w/ coffered ceiling
- Huge screen porch
- Walk in attic
- Sealed crawl space, radiant roof barrier, energy efficiency
- Flat 5.9 acre wooded lot w/ space for future pool and/or accessory building


Send Me the Teesdale Flyer and Pricing
We’ll email you the floor plan flyer with the home layout and plan overview.
Next, we will prepare a full 10-page construction package with everything included in your build — and walk through it together in a custom home consultation.
You’ll be amazed at what’s already included in a Travars Built Home.
*Plans are illustrative and may reflect optional features. Floor plans and renderings are copyright Frank Betz & Associates
