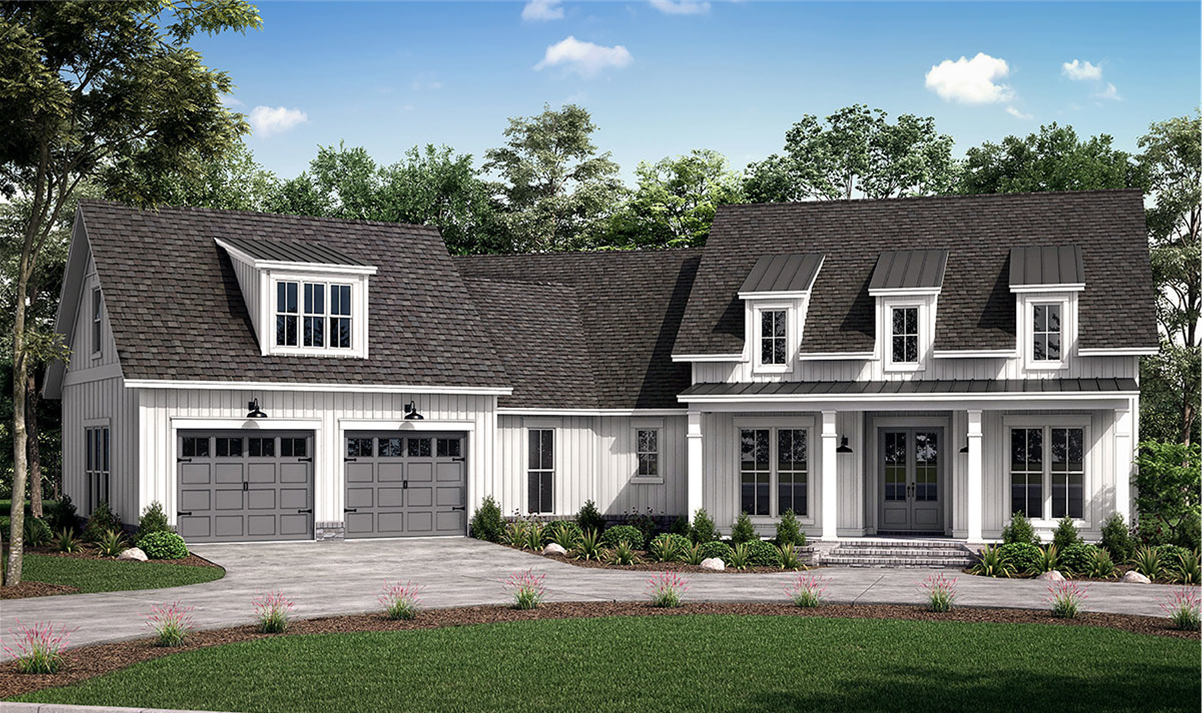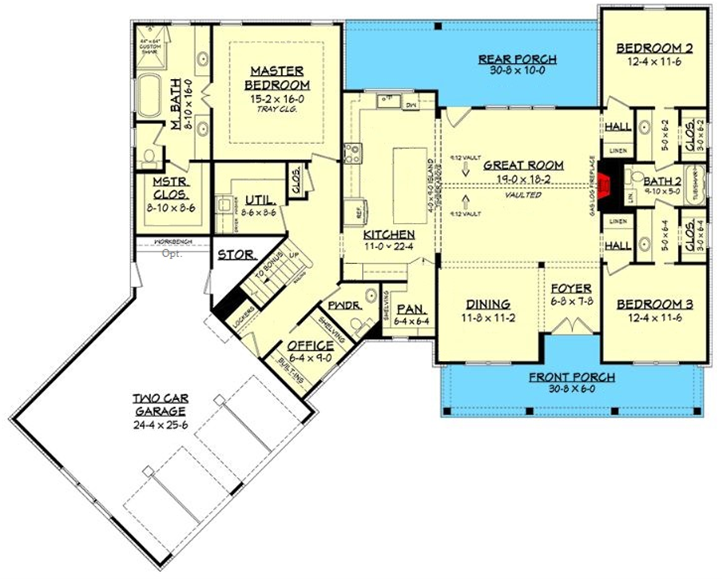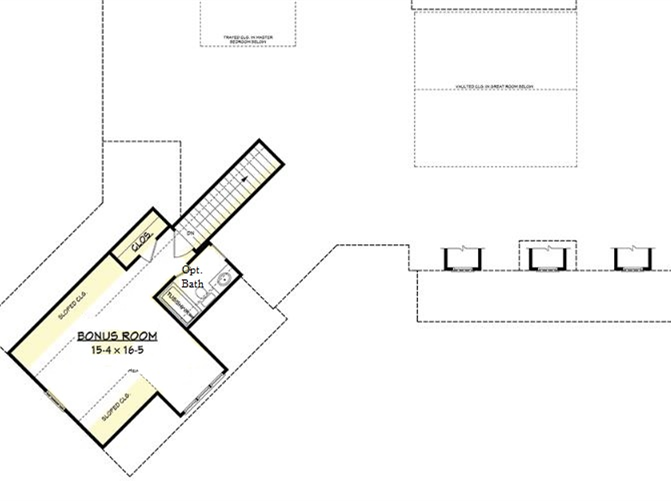2719 sq ft | 3-4 Beds | 2.5-3.5 Baths | One Story Home | Angled Garage

The Ticonderoga is a modern farmhouse with an eye-catching angled layout, board-and-batten siding, multiple dormers, and metal roof accents that enhance its distinctive curb appeal. A gracious front porch welcomes you into a thoughtfully designed interior featuring spacious secondary bedrooms with walk-in closets, a private office with optional built-ins, and a huge kitchen with an oversized window.

Upstairs is a bonus room with an optional full bath.

Let’s Get Started – Request Ticonderoga Flyer and Pricing:
The flyer includes the layout and plan information.
From there, we’ll prepare a detailed 10-page construction package that outlines your build — ready to review when you are.
You’ll be amazed at what’s already included in every Travars Built Home.
This home can be built on your lot and personalized to suit your lifestyle and homesite. Travars Built Homes builds across Chatham, Alamance, Durham, Orange, Wake, and other surrounding counties.
*Plans are illustrative and may reflect optional features. Floor plans and renderings are copyright www.ArchitecturalDesigns.com and Architect.
