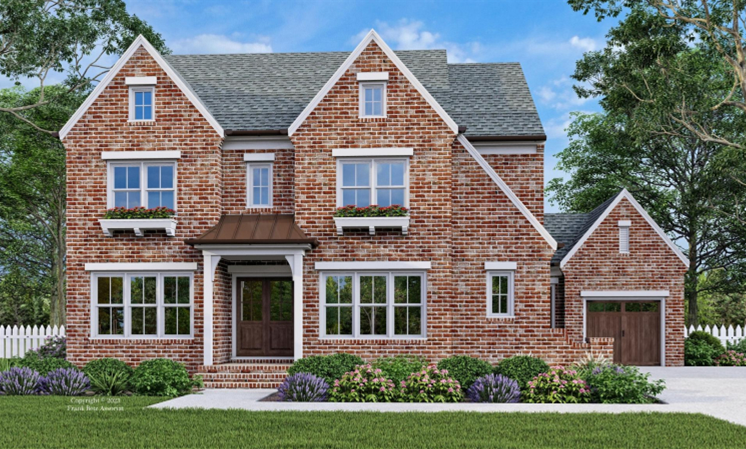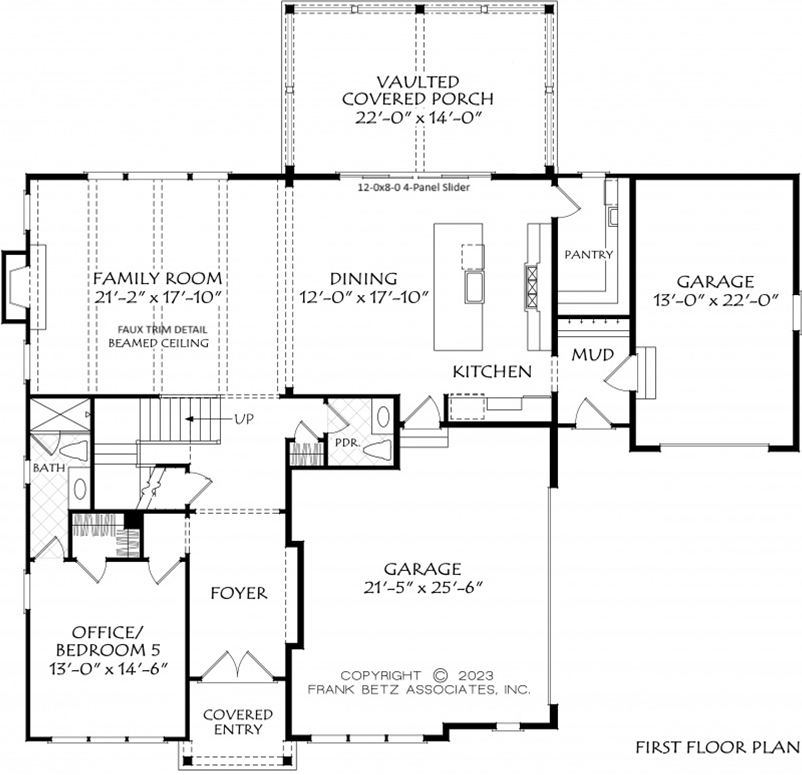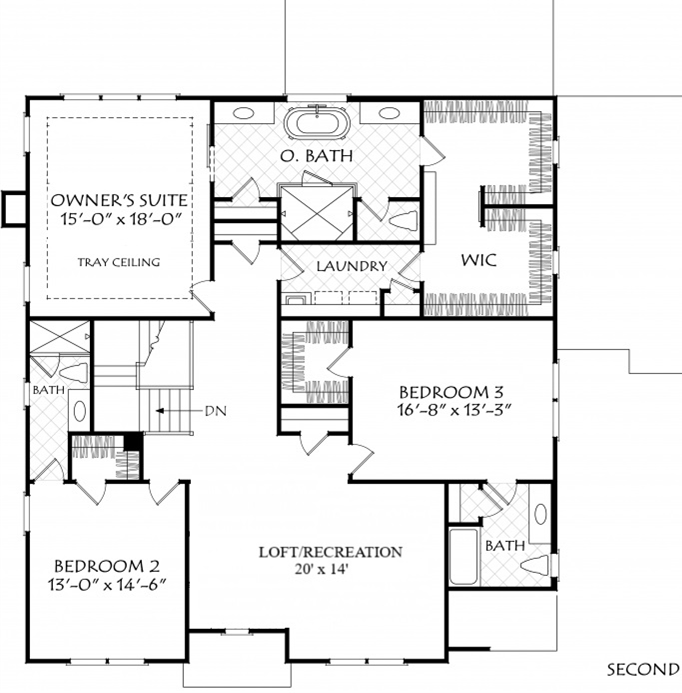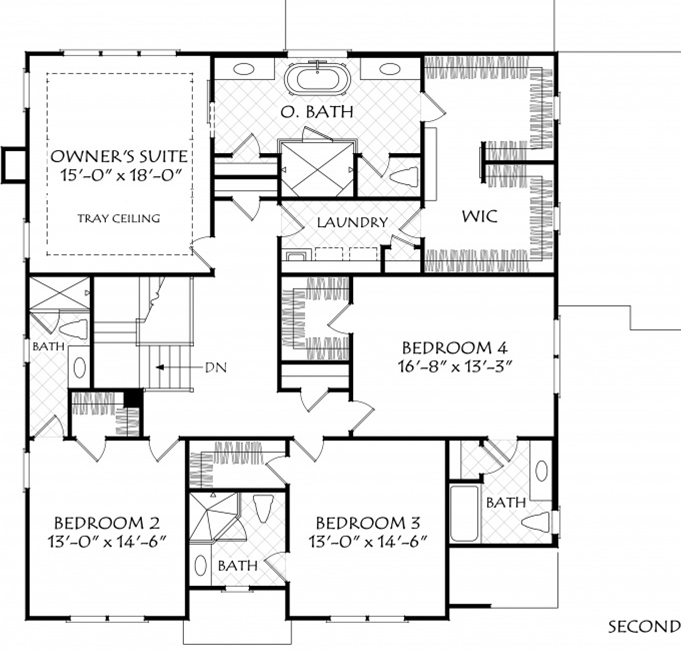3508 sq ft | 4-5 Beds | 4.5-5.5 Baths | First Floor Guest Suite | 3 Car Garage

The Trowbridge blends timeless brick architecture with crisp modern accents and a floor plan designed for today’s lifestyle. The open-concept main level is light-filled and ideal for gatherings, anchored by a spacious kitchen with an adjoining scullery/caterer’s pantry for seamless prep and entertaining. A main-level guest suite or optional home office provides convenience and flexibility. The detached, split three-car carriage garage adds character and function—with room for hobbies, a workshop, or extra storage.

Upstairs, the grand owner’s suite features a luxurious spa-style bath, expansive walk-in closets, and direct access to the laundry room for everyday ease. Two to three additional bedrooms each include private baths and ample closet space, offering comfort and privacy for family or guests.


Let’s Get Started – Request Trowbridge Flyer and Pricing:
We’ll email you the floor plan flyer with the home layout and plan overview.
Next, we will prepare a full 10-page construction package with everything included in your build — and walk through it together in a custom home consultation.
You’ll be amazed at what’s already included in a Travars Built Home.
As with every Travars Built Home, the Trowbridge can be tailored to your needs and built on your lot or ours. Let’s talk about how to make this plan your own.
*Plans are illustrative and may reflect optional features. Floor plans and renderings are copyright Frank Betz and Associates
