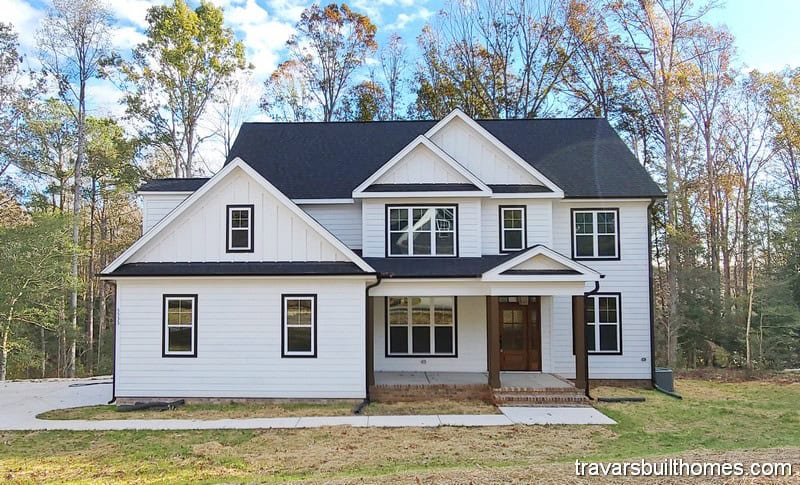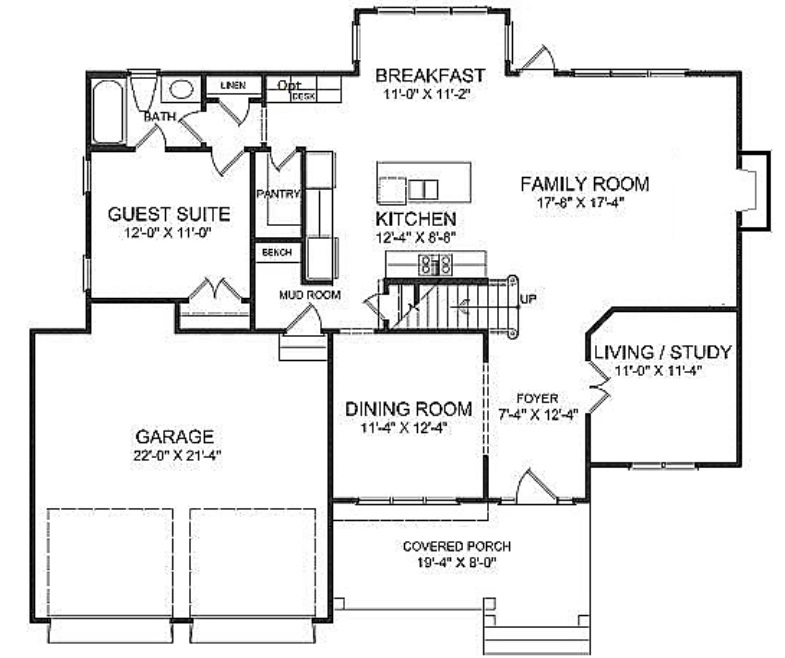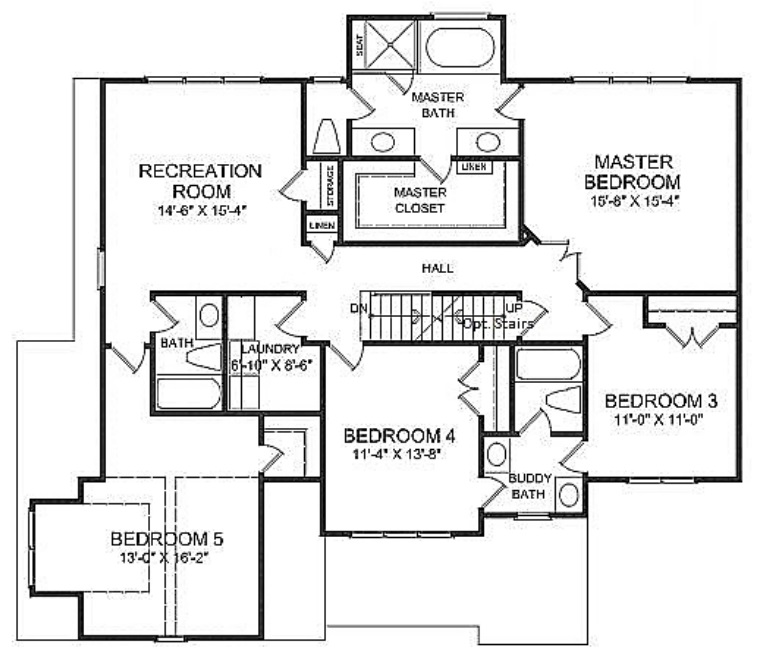3043-3443 sq ft | 4-5 Beds | 3-4 Baths | Two Story

This new house plan offers open concept living spaces, private first floor guest suite and home office, and upstairs master suite with spa bath. The kitchen pantry is walk-in and there is a downstairs mud room in addition to the second story laundry.


Let’s Get Started – Request Victoria Flyer and Pricing
We’ll send you the floor plan flyer so you can view the layout and key details.
As a next step, we’ll prepare a personalized 10-page construction package that outlines everything included in your custom home — ready to review together at your convenience.
You’ll be surprised by how much comes standard with Travars Built Homes.
*Plans are illustrative and may reflect optional features. Floor plans and renderings are copyright HousePlanWorks & Associates
