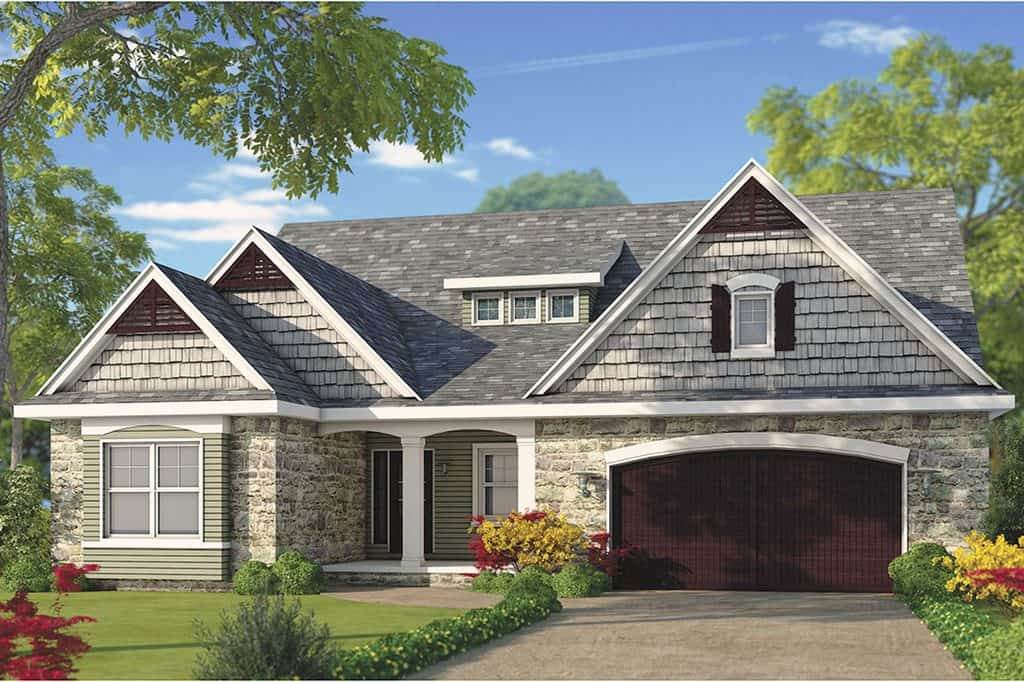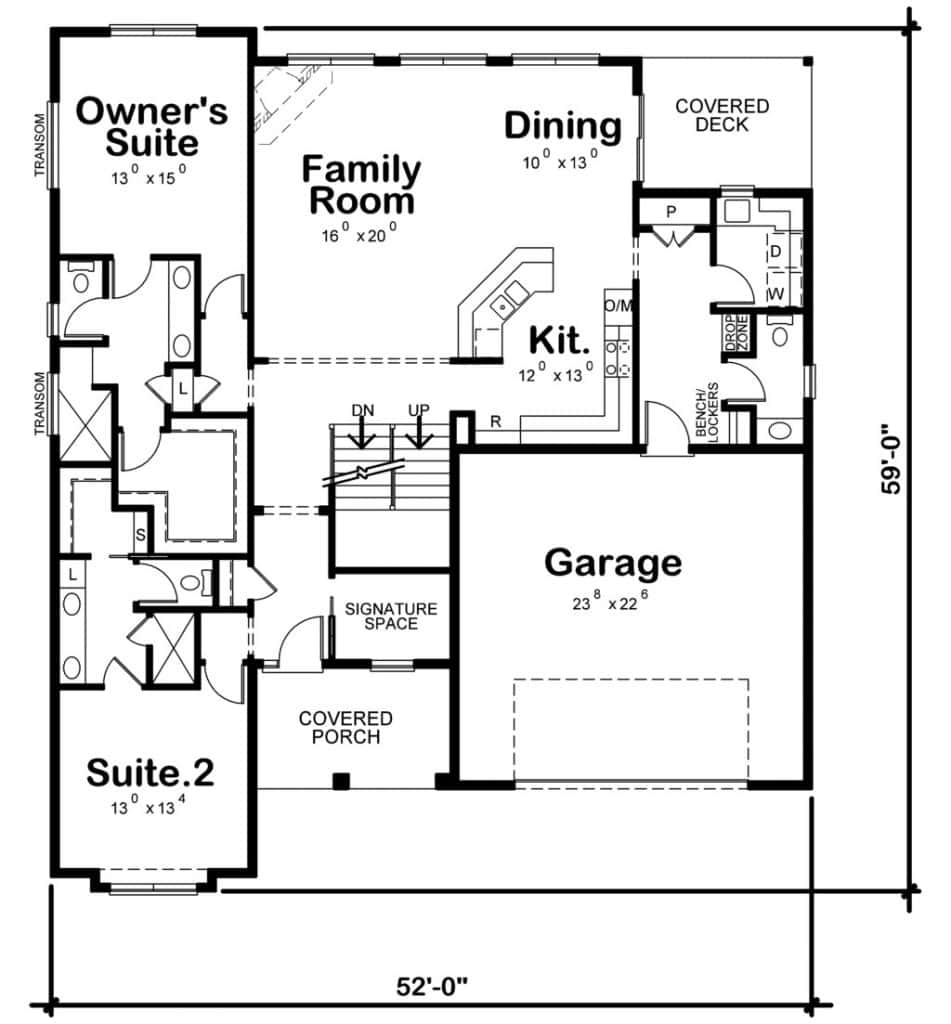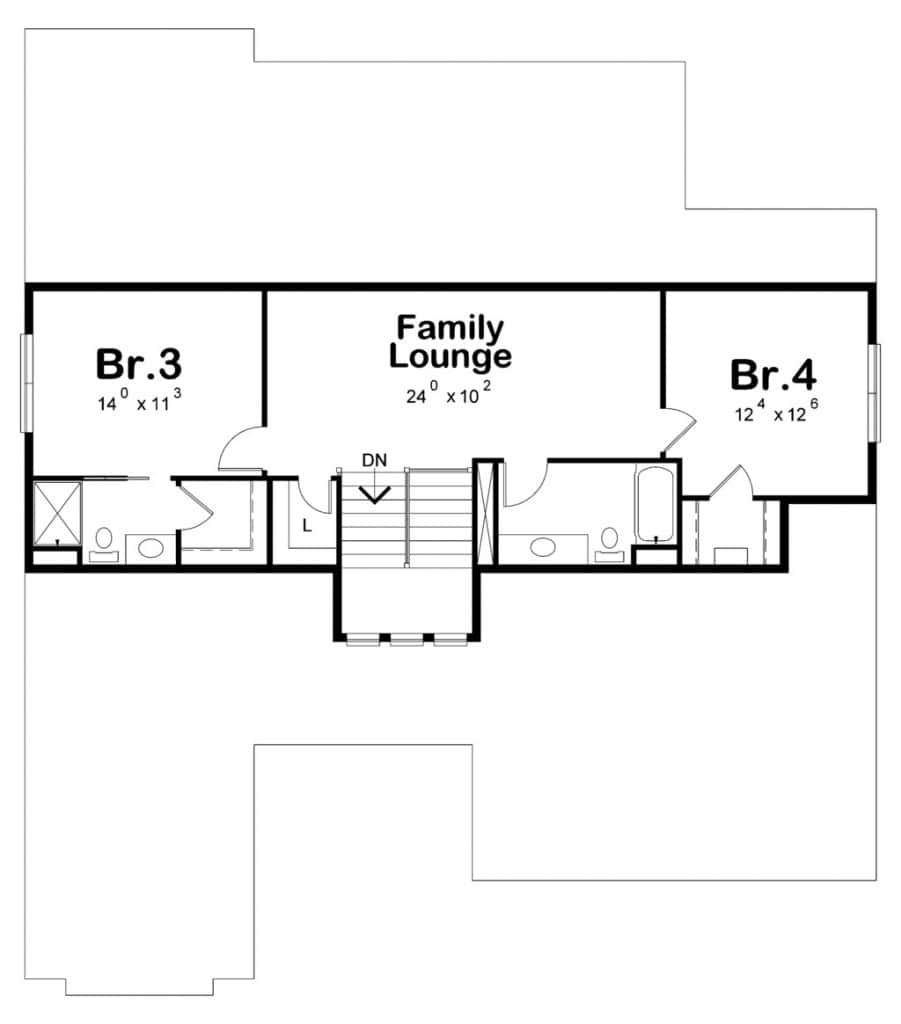2842 sq ft | 4 Beds | 3.5-4.5 Baths | Main Floor Master

This dual master bedroom plan offers two spa style master suites on the first floor, open concept kitchen, family, and dining room layout, large laundry and mudroom with drop zone. Upstairs, the Vivien, by HousePlans.com, has a family lounge, two bedrooms (both with walk-in closets and one with an en-suite bath) and another full bath.


All plans are copyright and used with permission from designer. See the Vivien on HousePlans.com, here.
