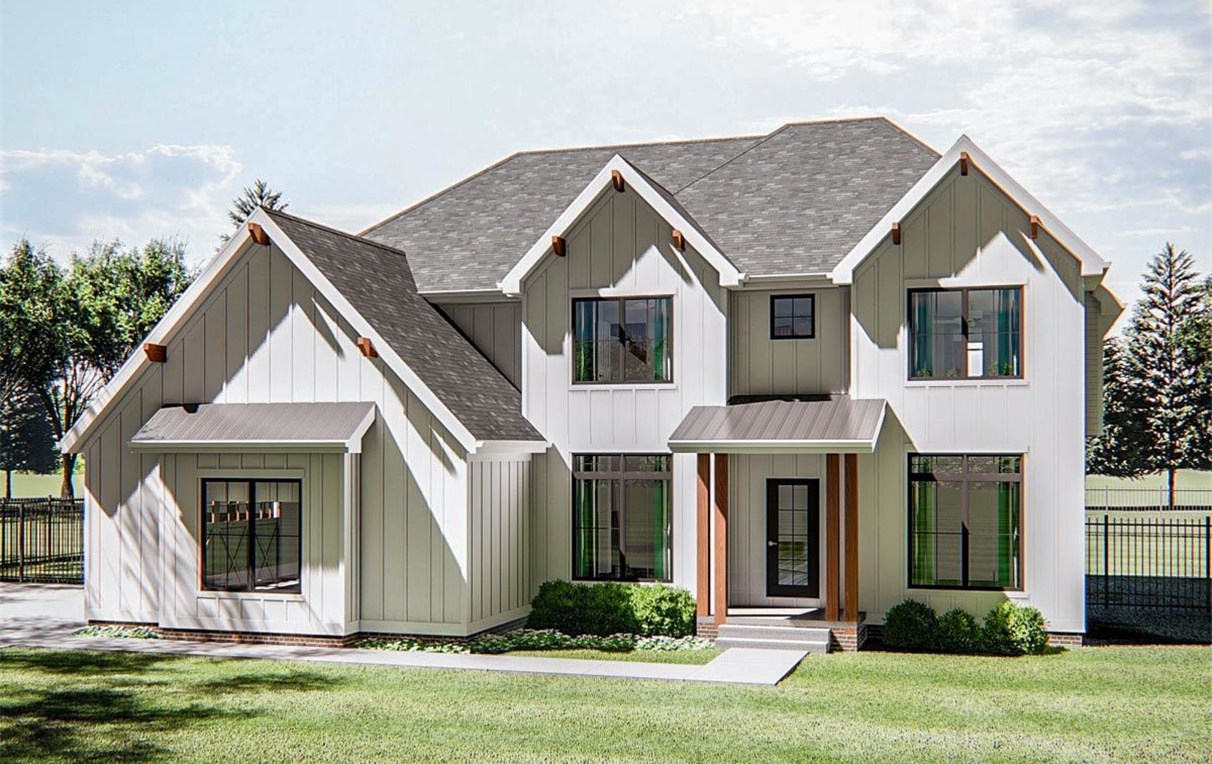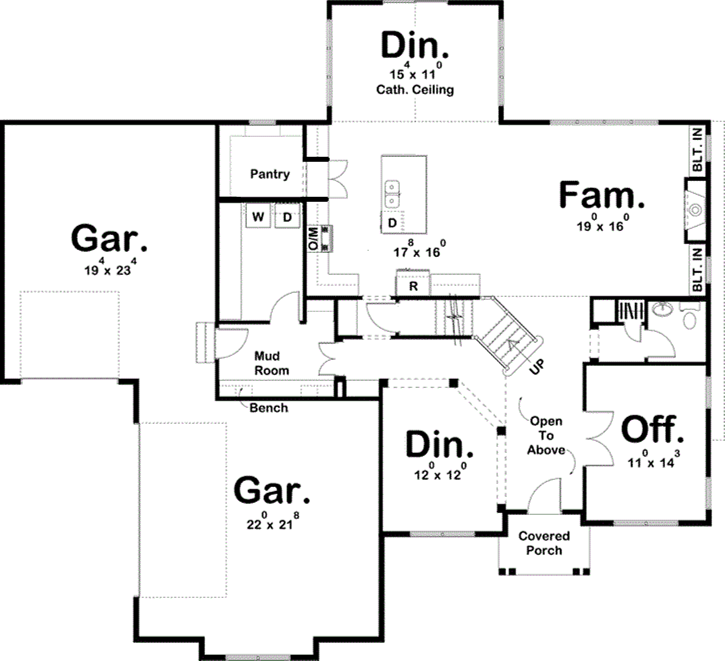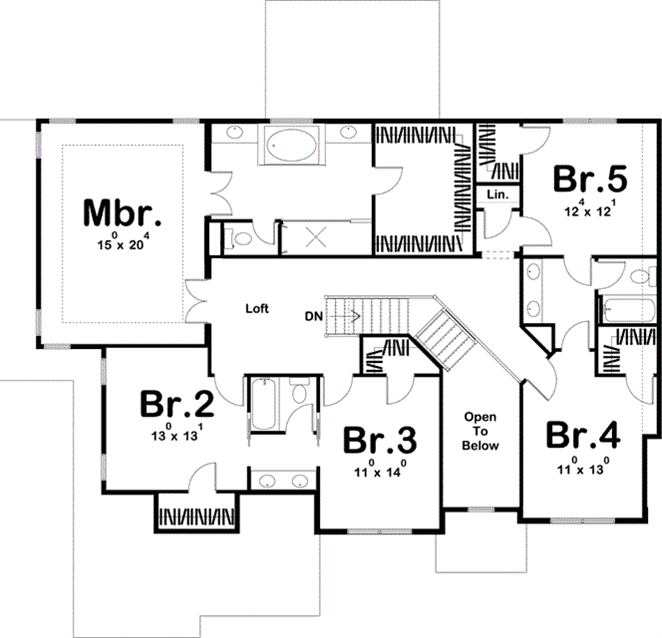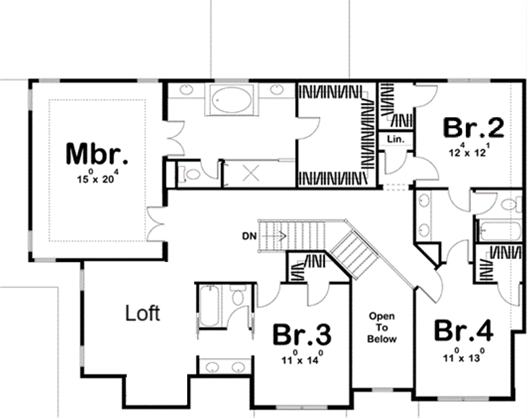3617 sq ft | 4-5 Beds | 3.5 Baths | Offices on First Floor | 3.5 Car Garage

The Watauga Farm is a spacious New American farmhouse that blends board and batten, wood, and brick for striking curb appeal. A covered front porch opens to a grand two-story foyer flanked by a formal dining room and a private office with French doors—plus a second flex room that can serve as a study, library, or additional workspace.
The large family room features a fireplace framed by built-in bookshelves and flows seamlessly into the open kitchen, which includes a large island and an oversized walk-in pantry. The mudroom entry from the 3.5-car garage offers built-in storage and direct access to a massive laundry room.

Upstairs, the primary suite includes a spacious walk-in closet, double vanities, and a large tiled shower. Two Jack and Jill baths connect bedrooms 2–5. Choose between two second-floor layouts:
- Layout A offers five bedrooms.

- Layout B replaces the fifth bedroom with a large loft/game room.

Love The Watauga Farm? Let’s Talk About Building It:
We’ll send you the floor plan flyer so you can view the layout and key details.
As a next step, we’ll prepare a personalized 10-page construction package that outlines everything included in your custom home — ready to review together at your convenience.
You’ll be surprised by how much comes standard with Travars Built Homes.
Like every Travars Built Home, the Watauga Farm can be customized to fit your lifestyle and is available to build on your lot or ours.
*Floor plans and renderings are copyright ArchitecturalDesigns.com & Architect
